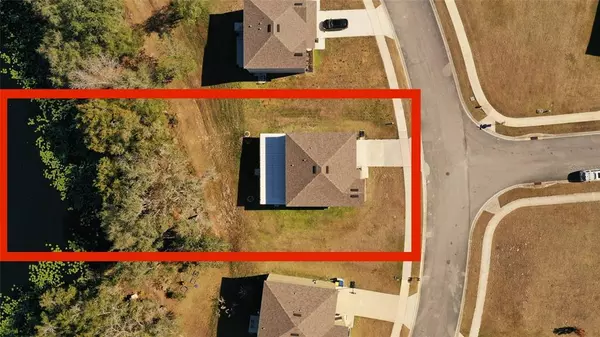$415,000
$410,000
1.2%For more information regarding the value of a property, please contact us for a free consultation.
4 Beds
3 Baths
2,460 SqFt
SOLD DATE : 04/05/2022
Key Details
Sold Price $415,000
Property Type Single Family Home
Sub Type Single Family Residence
Listing Status Sold
Purchase Type For Sale
Square Footage 2,460 sqft
Price per Sqft $168
Subdivision Shearwater Estates
MLS Listing ID G5052324
Sold Date 04/05/22
Bedrooms 4
Full Baths 2
Half Baths 1
Construction Status Inspections
HOA Fees $52/mo
HOA Y/N Yes
Year Built 2019
Annual Tax Amount $5,051
Lot Size 0.590 Acres
Acres 0.59
Property Description
*** LAKEFRONT PROPERTY!!! *** Located in the tranquil and Gated Neighborhood of Shearwater Estates. This spacious 4 bedroom, 3 bathroom home is well maintained. Built-in ONLY 2019 and comes with a lot of UPGRADES. This gorgeous home is backed up to LAKE GALLOWS. There is a newly built OVERSIZED, SCREENED IN AND COVERED PATIO. The home comes with gutters and water sprinklers for the lawn. The home has lots of yard space for family gatherings, pets, and children to play. Located just minutes from Highway 50, shopping, dining, schools etc. Welcome to your new home!!
Location
State FL
County Lake
Community Shearwater Estates
Zoning SFLD
Rooms
Other Rooms Formal Dining Room Separate, Loft
Interior
Interior Features Ceiling Fans(s), High Ceilings, L Dining, Living Room/Dining Room Combo, Open Floorplan, Thermostat, Walk-In Closet(s)
Heating Central, Electric
Cooling Central Air
Flooring Carpet, Vinyl
Furnishings Unfurnished
Fireplace false
Appliance Dishwasher, Disposal, Dryer, Microwave, Range, Refrigerator, Trash Compactor, Washer
Laundry Inside, Upper Level
Exterior
Exterior Feature Irrigation System, Lighting, Sidewalk, Sliding Doors
Parking Features Driveway, Garage Door Opener
Garage Spaces 2.0
Community Features Golf Carts OK, Sidewalks
Utilities Available Fire Hydrant, Public
Amenities Available Gated, Maintenance
Waterfront Description Lake
View Y/N 1
Water Access 1
Water Access Desc Lake
View Water
Roof Type Shingle
Porch Covered, Patio, Screened
Attached Garage true
Garage true
Private Pool No
Building
Lot Description Gentle Sloping, Sidewalk, Paved, Private
Entry Level Two
Foundation Slab
Lot Size Range 1/2 to less than 1
Sewer Public Sewer
Water Public
Structure Type Block, Stucco
New Construction true
Construction Status Inspections
Others
Pets Allowed Yes
HOA Fee Include Maintenance Grounds
Senior Community No
Ownership Fee Simple
Monthly Total Fees $52
Acceptable Financing Cash, Conventional, FHA, VA Loan
Membership Fee Required Required
Listing Terms Cash, Conventional, FHA, VA Loan
Special Listing Condition None
Read Less Info
Want to know what your home might be worth? Contact us for a FREE valuation!

Our team is ready to help you sell your home for the highest possible price ASAP

© 2024 My Florida Regional MLS DBA Stellar MLS. All Rights Reserved.
Bought with WHEATLEY REALTY GROUP

Find out why customers are choosing LPT Realty to meet their real estate needs






