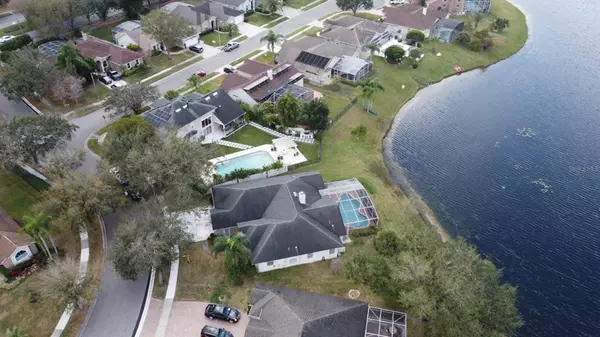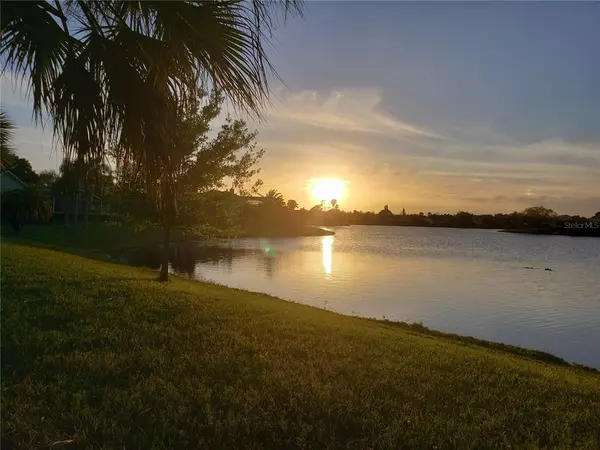$570,000
$570,000
For more information regarding the value of a property, please contact us for a free consultation.
5 Beds
3 Baths
2,953 SqFt
SOLD DATE : 03/30/2022
Key Details
Sold Price $570,000
Property Type Single Family Home
Sub Type Single Family Residence
Listing Status Sold
Purchase Type For Sale
Square Footage 2,953 sqft
Price per Sqft $193
Subdivision Hunters Creek Tr 430B Ph 01
MLS Listing ID O6007740
Sold Date 03/30/22
Bedrooms 5
Full Baths 2
Half Baths 1
Construction Status No Contingency
HOA Fees $86/qua
HOA Y/N Yes
Year Built 1991
Annual Tax Amount $5,585
Lot Size 10,890 Sqft
Acres 0.25
Property Description
Welcome Home! Come settle down in this highly sought Beautiful Community in Hunters Creek. The home features a split floor plan with 3 access doors to the pool thru the Master Bedroom, Living Room and Family Room. Pool was re-surfaced in Feb 2020. The home has a fireplace with easy access from the Living Room and Family Room so you can enjoy your little slice of Florida Heaven year round. A pleasant bonus is that this home has no rear homes as neighbors. With an easy walk or drive you can access a Target, Publix grocery store, plenty of restaurants. This Highly desired area has A+ rated schools and is nearby to some of Orlando's favorite dinning and shopping
Location
State FL
County Orange
Community Hunters Creek Tr 430B Ph 01
Zoning P-D
Interior
Interior Features Attic Fan, Cathedral Ceiling(s), Ceiling Fans(s), Eat-in Kitchen, Open Floorplan, Split Bedroom, Walk-In Closet(s)
Heating Central
Cooling Central Air
Flooring Carpet, Laminate, Tile
Fireplace true
Appliance Dishwasher, Disposal, Microwave, Range, Refrigerator
Exterior
Exterior Feature Irrigation System, Lighting, Outdoor Kitchen, Rain Gutters, Sidewalk
Garage Spaces 2.0
Pool In Ground
Community Features Deed Restrictions, Park, Tennis Courts, Waterfront
Utilities Available Cable Available, Public, Street Lights
Amenities Available Park, Playground, Racquetball, Tennis Court(s)
Waterfront true
Waterfront Description Lake
View Y/N 1
Water Access 1
Water Access Desc Lake
View Water
Roof Type Shingle
Porch Covered, Deck, Enclosed, Screened
Attached Garage true
Garage true
Private Pool Yes
Building
Lot Description Paved
Entry Level One
Foundation Slab
Lot Size Range 1/4 to less than 1/2
Sewer Public Sewer
Water Public
Architectural Style Contemporary, Ranch
Structure Type Block, Brick
New Construction false
Construction Status No Contingency
Schools
Elementary Schools Endeavor Elem
Middle Schools Hunter'S Creek Middle
High Schools Freedom High School
Others
Pets Allowed Yes
Senior Community No
Ownership Fee Simple
Monthly Total Fees $86
Acceptable Financing Cash, Conventional
Membership Fee Required Required
Listing Terms Cash, Conventional
Special Listing Condition None
Read Less Info
Want to know what your home might be worth? Contact us for a FREE valuation!

Our team is ready to help you sell your home for the highest possible price ASAP

© 2024 My Florida Regional MLS DBA Stellar MLS. All Rights Reserved.
Bought with VELEZ COURTESY MANAGEMENT

Find out why customers are choosing LPT Realty to meet their real estate needs






