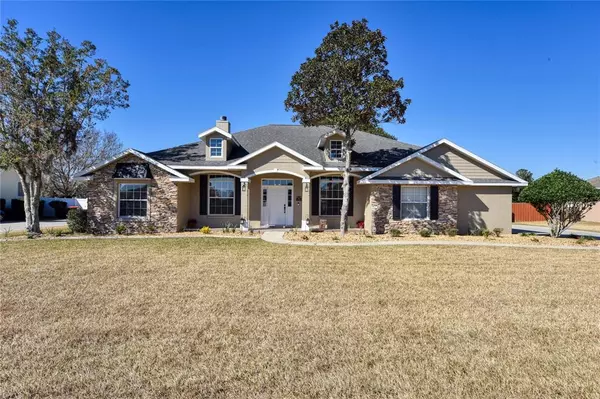$410,000
$396,000
3.5%For more information regarding the value of a property, please contact us for a free consultation.
4 Beds
3 Baths
2,323 SqFt
SOLD DATE : 03/14/2022
Key Details
Sold Price $410,000
Property Type Single Family Home
Sub Type Single Family Residence
Listing Status Sold
Purchase Type For Sale
Square Footage 2,323 sqft
Price per Sqft $176
Subdivision Cobblestone Ph I
MLS Listing ID OM634087
Sold Date 03/14/22
Bedrooms 4
Full Baths 3
Construction Status Inspections
HOA Fees $74/ann
HOA Y/N Yes
Year Built 2002
Annual Tax Amount $3,245
Lot Size 0.360 Acres
Acres 0.36
Lot Dimensions 115x135
Property Description
This lovely home is located in the beautiful gated community of Cobblestone in Belleview, Florida. It's unique great Northwest feel is highlighted in the family room. Beautiful stacked stone fireplace and hardwood floors. Triple split bedroom floorplan. Wonderful covered lanai overlooking the huge privacy fenced yard. Spacious master bedroom with access to the lanai makes it feel like a retreat. Large master bath and huge walk in shower with NO GLASS to clean! House faces east and overlooks the DRA for the neighborhood so you know you will never have neighbors across the street. And just up the road by a half a bock is the Cobblestone Park. A great neighborhood where homes do not stay on the market for long, so come get a look at this one soon! Special Financing Incentives available on this property from SIRVA Mortgage. Specific questions regarding these financing incentives, current interest rates and mortgage products should be directed to a SIRVA Mortgage Loan Counselor.
Location
State FL
County Marion
Community Cobblestone Ph I
Zoning PUD
Interior
Interior Features Ceiling Fans(s), Eat-in Kitchen, Solid Surface Counters, Split Bedroom, Thermostat, Walk-In Closet(s), Window Treatments
Heating Central, Electric
Cooling Central Air
Flooring Carpet, Ceramic Tile, Laminate
Fireplace true
Appliance Dishwasher, Disposal, Electric Water Heater, Microwave, Range, Refrigerator
Exterior
Exterior Feature Fence, French Doors, Irrigation System, Lighting
Garage Spaces 2.0
Community Features Deed Restrictions, Gated, Golf Carts OK, No Truck/RV/Motorcycle Parking, Park, Playground
Utilities Available BB/HS Internet Available, Electricity Available, Natural Gas Available, Phone Available, Sewer Connected, Street Lights, Underground Utilities, Water Connected
Amenities Available Gated, Park, Playground
Waterfront false
Roof Type Shingle
Attached Garage true
Garage true
Private Pool No
Building
Story 1
Entry Level One
Foundation Slab
Lot Size Range 1/4 to less than 1/2
Sewer Public Sewer
Water Public
Structure Type Block, Stucco
New Construction false
Construction Status Inspections
Schools
Elementary Schools Belleview-Santos Elem. School
Middle Schools Belleview Middle School
High Schools Belleview High School
Others
Pets Allowed Yes
HOA Fee Include Escrow Reserves Fund, Insurance, Maintenance Grounds, Private Road
Senior Community No
Ownership Fee Simple
Monthly Total Fees $74
Acceptable Financing Cash, Conventional
Membership Fee Required Required
Listing Terms Cash, Conventional
Special Listing Condition None
Read Less Info
Want to know what your home might be worth? Contact us for a FREE valuation!

Our team is ready to help you sell your home for the highest possible price ASAP

© 2024 My Florida Regional MLS DBA Stellar MLS. All Rights Reserved.
Bought with OCALA REALTY WORLD LLC

Find out why customers are choosing LPT Realty to meet their real estate needs






