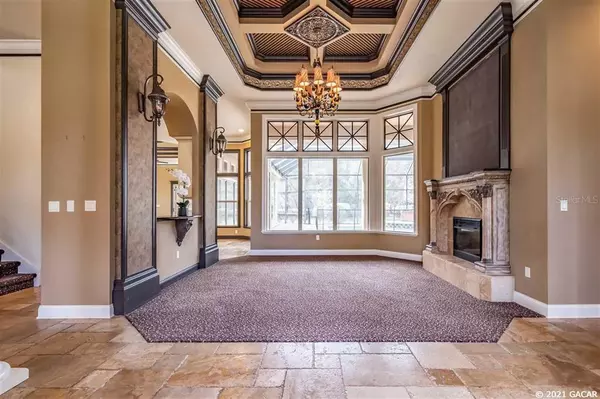$735,000
$765,000
3.9%For more information regarding the value of a property, please contact us for a free consultation.
4 Beds
4 Baths
4,181 SqFt
SOLD DATE : 01/31/2022
Key Details
Sold Price $735,000
Property Type Single Family Home
Sub Type Single Family Residence
Listing Status Sold
Purchase Type For Sale
Square Footage 4,181 sqft
Price per Sqft $175
Subdivision Millhopper Forest
MLS Listing ID GC442181
Sold Date 01/31/22
Bedrooms 4
Full Baths 3
Half Baths 1
Construction Status No Contingency
HOA Fees $70/mo
HOA Y/N Yes
Year Built 2007
Annual Tax Amount $12,980
Lot Size 0.490 Acres
Acres 0.49
Property Description
Gorgeous and stately, former Parade Shannon Builder home on 1/2 acres, nestled in the prestigious Millhopper Forest subdivision. The living, dinning, family rooms and kitchen are both fabulously and functionally detailed with travertine tile, raised carved out ornamental ceiling, modern restoration interiors, columns, beams, and carved stone fireplace. All living are rooms are open, connected and logical. the luxury gourmet kitchen boasts center island, granite counters, wood cabinetry , walk-in butler pantry , wet bar, wine storage, gas stove and complete high-end stainless appliances. Both the living and master look out to an amazing child-secure fenced pool, with European fountain and outdoor fireplace. Great for lounging and sport. Activities can extend to enjoyable fenced backyard. There are 4 bedrooms, and 4 baths including the generous master suite with floor to ceiling closet shelving. The 4181 sq ft under air includes the upstairs bonus media entertainment room and 5552 sq ft under roof, include 3 car garage. All 3 HVAC units are worry-free, since new in 2017,2018, 2019. Upstairs wood plank flooring was thoughtfully installed a month ago. You will love our home.
Location
State FL
County Alachua
Community Millhopper Forest
Rooms
Other Rooms Bonus Room, Family Room, Formal Dining Room Separate, Media Room
Interior
Interior Features Ceiling Fans(s), Eat-in Kitchen, High Ceilings, Master Bedroom Main Floor, Other, Split Bedroom, Wet Bar
Heating Central, Electric, Zoned
Cooling Zoned
Flooring Carpet, Tile, Vinyl
Fireplaces Type Gas
Appliance Cooktop, Dishwasher, Gas Water Heater, Microwave, Oven, Refrigerator
Laundry Laundry Room
Exterior
Exterior Feature Other
Garage Driveway, Garage Door Opener, Garage Faces Rear, Garage Faces Side
Garage Spaces 3.0
Fence Wood
Pool Child Safety Fence, In Ground, Other, Screen Enclosure
Community Features Gated, Sidewalks
Utilities Available BB/HS Internet Available, Cable Available, Natural Gas Available, Street Lights, Underground Utilities, Water - Multiple Meters
Amenities Available Gated
Roof Type Shingle
Porch Covered
Garage true
Private Pool Yes
Building
Lot Description Other
Foundation Slab
Lot Size Range 1/4 to less than 1/2
Sewer Private Sewer
Architectural Style Other, Traditional
Structure Type Brick,Cement Siding,Concrete,Frame,Stone,Wood Siding
Construction Status No Contingency
Schools
Elementary Schools William S. Talbot Elem School-Al
Middle Schools Fort Clarke Middle School-Al
High Schools Gainesville High School-Al
Others
HOA Fee Include Other
Acceptable Financing Cash, Conventional
Membership Fee Required Required
Listing Terms Cash, Conventional
Read Less Info
Want to know what your home might be worth? Contact us for a FREE valuation!

Our team is ready to help you sell your home for the highest possible price ASAP

© 2024 My Florida Regional MLS DBA Stellar MLS. All Rights Reserved.
Bought with COLDWELL REALTY SOLD GUARANTEE

Find out why customers are choosing LPT Realty to meet their real estate needs






