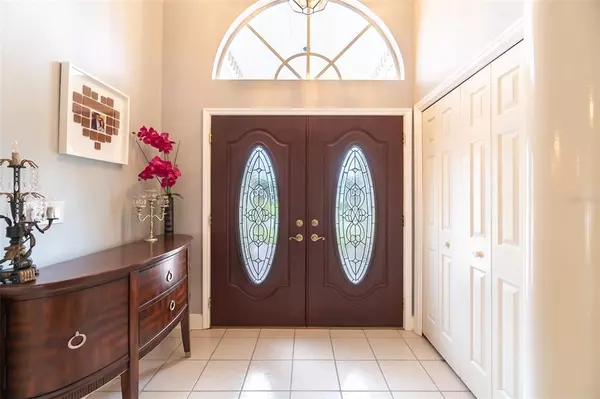$420,000
$419,900
For more information regarding the value of a property, please contact us for a free consultation.
3 Beds
2 Baths
2,579 SqFt
SOLD DATE : 01/10/2022
Key Details
Sold Price $420,000
Property Type Single Family Home
Sub Type Single Family Residence
Listing Status Sold
Purchase Type For Sale
Square Footage 2,579 sqft
Price per Sqft $162
Subdivision Breckenridge
MLS Listing ID S5059084
Sold Date 01/10/22
Bedrooms 3
Full Baths 2
Construction Status Financing
HOA Fees $18/ann
HOA Y/N Yes
Year Built 1990
Annual Tax Amount $2,661
Lot Size 0.360 Acres
Acres 0.36
Property Description
This home is absolutely AMAZING! The location is second to none and is close to everything you need and could possible ever want. From the moment you set your eyes on this beautiful 3 bedroom, 2 bathroom, two car garage, POOL home, located in the highly sought after Breckenridge community, you can't help but fall in love. This home is located on an over-sized fenced in lot with a screened-in pool and a very large covered lanai. Pride in ownership is what you will see throughout this INCREDIBLE and METICULOUSLY well kept home. From the street you see mature landscaping with an extended brick paved driveway leading to an over sized 2-car garage. As you prepare to enter the home, you are greeted by the large double door entrance with lead glass inserts, along with arched transom windows, which help shine natural light into the home. The family room with neutral tone 12 by 12 tile, warm wooded fire place, and crown molding leading into the kitchen area creates the perfect place for entertaining. There is a private entrance from the Master to the covered and screened in Pool and Lanai and enormous backyard. Family room from the pool you can see the open kitchen to your right and can imagine relaxing next to the wood burning fireplace on those cooler evenings. The kitchen is open with all stainless steel appliances. This home boasts the following FEATURES: A quiet community, Central Vacuum system, 4 ton 2 A/C with 4 split water purification systems in place, intercom systems. LOW HOA. There is nothing that you could want or need, this home has it ALL and is ready to move in!!
Location
State FL
County Osceola
Community Breckenridge
Zoning RES
Interior
Interior Features Attic Ventilator, Ceiling Fans(s), Central Vaccum, Crown Molding, Eat-in Kitchen, High Ceilings, Master Bedroom Main Floor, Open Floorplan, Solid Wood Cabinets, Thermostat, Walk-In Closet(s)
Heating Electric
Cooling Central Air
Flooring Carpet, Tile
Fireplace true
Appliance Convection Oven, Cooktop, Dishwasher, Disposal, Microwave, Refrigerator, Water Filtration System, Water Purifier, Water Softener
Exterior
Exterior Feature Fence, French Doors, Hurricane Shutters, Irrigation System, Lighting, Rain Gutters
Garage Spaces 2.0
Utilities Available Cable Connected
Waterfront false
View Y/N 1
Roof Type Shingle
Attached Garage true
Garage true
Private Pool Yes
Building
Entry Level One
Foundation Slab
Lot Size Range 1/4 to less than 1/2
Sewer Septic Tank
Water Public
Structure Type Stucco
New Construction false
Construction Status Financing
Schools
Elementary Schools Pleasant Hill Elem
Middle Schools Neptune Middle (6-8)
High Schools Osceola High School
Others
Pets Allowed Yes
Senior Community No
Ownership Fee Simple
Monthly Total Fees $18
Membership Fee Required Required
Special Listing Condition None
Read Less Info
Want to know what your home might be worth? Contact us for a FREE valuation!

Our team is ready to help you sell your home for the highest possible price ASAP

© 2024 My Florida Regional MLS DBA Stellar MLS. All Rights Reserved.
Bought with THE PROPERTY FIRM

Find out why customers are choosing LPT Realty to meet their real estate needs






