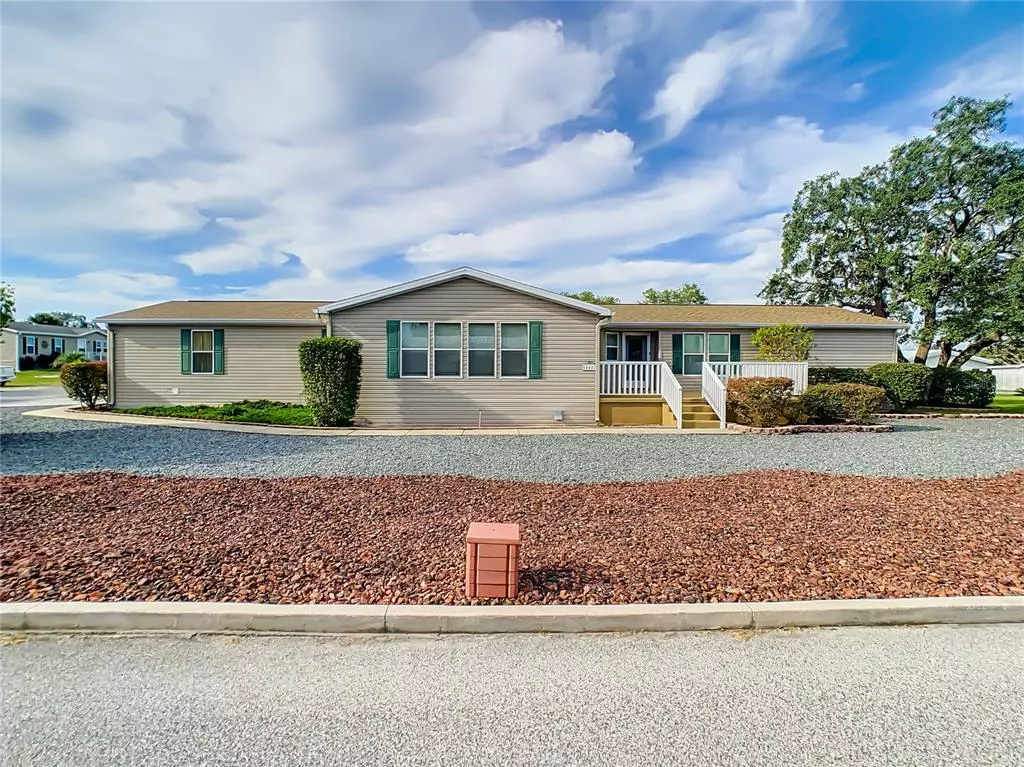$230,000
$238,000
3.4%For more information regarding the value of a property, please contact us for a free consultation.
3 Beds
2 Baths
2,190 SqFt
SOLD DATE : 12/29/2021
Key Details
Sold Price $230,000
Property Type Other Types
Sub Type Manufactured Home
Listing Status Sold
Purchase Type For Sale
Square Footage 2,190 sqft
Price per Sqft $105
Subdivision Brookridge Comm
MLS Listing ID W7839256
Sold Date 12/29/21
Bedrooms 3
Full Baths 2
Construction Status Inspections
HOA Fees $90/mo
HOA Y/N Yes
Year Built 2004
Annual Tax Amount $1,113
Lot Size 0.330 Acres
Acres 0.33
Lot Dimensions 70x100
Property Description
ACCEPTING BACK-UP OFFERS - Looking for a spacious home? This 2004 build manufacturing home in the golf course community of Brookridge is right for you. Home features 3 bedrooms, 2 bathrooms, 2190 living sq ft with a large eat-in kitchen with wood cabinets and an island, open dining/living room, and a separate family room. The master bedroom is very generous with a walk-in closet and the master bathroom included a double sink, garden tub, and a separate shower. 2nd and 3rd bedrooms are equally large. In addition, this home offers a permitted den with a full kitchen that can be used as a mother-in-law or 4th guess room. The inside laundry room has plenty of counter and storage and is set up for an office room as well. Also, you will find an oversized two-car garage with several workbenches for a perfect man cave. This property is located on a large corner with a double lot, beautiful curb appeal, and a new roof of 8/2020 this home will not last long, come over to see what this home has to offer today!
Location
State FL
County Hernando
Community Brookridge Comm
Zoning PDP
Interior
Interior Features Ceiling Fans(s), Eat-in Kitchen, Master Bedroom Main Floor, Solid Surface Counters, Solid Wood Cabinets, Walk-In Closet(s)
Heating Central
Cooling Central Air
Flooring Carpet, Tile, Vinyl
Fireplace false
Appliance Built-In Oven, Dishwasher, Dryer, Refrigerator, Washer
Laundry Inside
Exterior
Exterior Feature Irrigation System, Lighting, Sidewalk, Storage
Garage Driveway, Garage Door Opener, Ground Level
Garage Spaces 2.0
Community Features Association Recreation - Owned, Buyer Approval Required, Deed Restrictions, Gated, Golf Carts OK, Pool, Racquetball, Sidewalks
Utilities Available Cable Available, Electricity Available, Street Lights, Water Available
Amenities Available Clubhouse, Fitness Center, Gated, Recreation Facilities, Shuffleboard Court, Tennis Court(s)
Waterfront false
Roof Type Shingle
Attached Garage true
Garage true
Private Pool No
Building
Lot Description Corner Lot
Story 1
Entry Level One
Foundation Crawlspace
Lot Size Range 1/4 to less than 1/2
Sewer Public Sewer
Water None
Structure Type Metal Frame,Metal Siding
New Construction false
Construction Status Inspections
Others
Pets Allowed Breed Restrictions
HOA Fee Include Guard - 24 Hour,Pool,Recreational Facilities,Security
Senior Community Yes
Ownership Fee Simple
Monthly Total Fees $90
Acceptable Financing Cash, Conventional, FHA, VA Loan
Membership Fee Required Required
Listing Terms Cash, Conventional, FHA, VA Loan
Special Listing Condition None
Read Less Info
Want to know what your home might be worth? Contact us for a FREE valuation!

Our team is ready to help you sell your home for the highest possible price ASAP

© 2024 My Florida Regional MLS DBA Stellar MLS. All Rights Reserved.
Bought with STELLAR NON-MEMBER OFFICE

Find out why customers are choosing LPT Realty to meet their real estate needs






