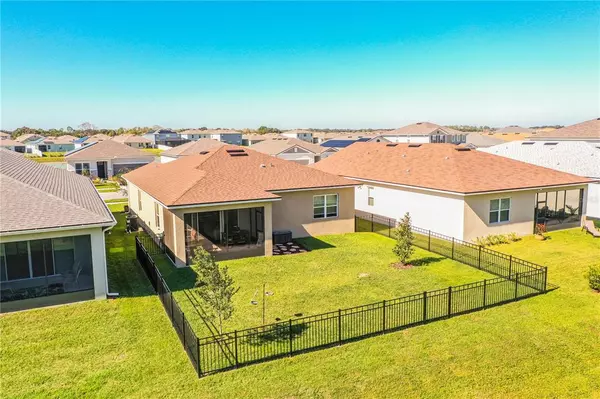$291,000
$285,000
2.1%For more information regarding the value of a property, please contact us for a free consultation.
3 Beds
2 Baths
1,450 SqFt
SOLD DATE : 12/28/2021
Key Details
Sold Price $291,000
Property Type Single Family Home
Sub Type Single Family Residence
Listing Status Sold
Purchase Type For Sale
Square Footage 1,450 sqft
Price per Sqft $200
Subdivision Watercrest Estates
MLS Listing ID L4926705
Sold Date 12/28/21
Bedrooms 3
Full Baths 2
Construction Status Financing,Inspections
HOA Fees $64/qua
HOA Y/N Yes
Year Built 2020
Annual Tax Amount $589
Lot Size 7,840 Sqft
Acres 0.18
Property Description
Welcome home to this Richmond American Homes, 2020 built, 3 bedroom, 2 bathroom turn-key ready home! The property features a superb curb appeal with meticulous landscaping. The entrance of the home greets you with a screened in front porch, 8' upgraded entrance door, and a hall foyer leading to the open floor plan. The owners went above and beyond with upgrades to this home. The kitchen boasts quartz countertops, a cooking island that houses the sink, a breakfast bar, soft close cabinets and drawers, upgraded appliance package, a closet pantry, and tiled backsplash. The owners also went with beautiful and easy to maintain upgraded wood look tile flooring throughout the home. The spacious living room has plenty of room for your large furnishings and has dual double paned sliding doors leading out to the large screened lanai overlooking the fenced in backyard and wooded conservation area where there will never be another home built. The master suite features a walk-in closet, the master bathroom with marble vanity with dual sinks, and an upgraded walk-in shower stall. The additional bedrooms are situated based on a split bedroom plan with the second bathroom having a marble topped vanity and a tub/ shower combo. Other great features of the home include a 2 car garage, a water filtration system, inside utility room (washer & dryer included), irrigation system, rain gutters, outdoor lighting, and so much more! There is also a community pool! Auburndale is a booming area and the location is convenient to the interstate with easy access to Tampa and Orlando. Make your appointment today!
Location
State FL
County Polk
Community Watercrest Estates
Rooms
Other Rooms Inside Utility
Interior
Interior Features Ceiling Fans(s), Eat-in Kitchen, High Ceilings, Open Floorplan, Skylight(s), Solid Surface Counters, Solid Wood Cabinets, Split Bedroom, Walk-In Closet(s)
Heating Central
Cooling Central Air
Flooring Tile
Fireplace false
Appliance Convection Oven, Dishwasher, Disposal, Dryer, Electric Water Heater, Microwave, Range, Refrigerator, Washer, Water Filtration System
Laundry Inside, Laundry Room
Exterior
Exterior Feature Fence, Irrigation System, Lighting, Rain Gutters, Sliding Doors
Garage Garage Door Opener
Garage Spaces 2.0
Fence Other
Community Features Deed Restrictions
Utilities Available BB/HS Internet Available, Cable Available, Electricity Connected, Sewer Connected, Water Connected
Amenities Available Pool
Waterfront false
View Trees/Woods
Roof Type Shingle
Porch Covered, Front Porch, Patio, Screened
Attached Garage true
Garage true
Private Pool No
Building
Lot Description City Limits, Sidewalk, Paved
Story 1
Entry Level One
Foundation Slab
Lot Size Range 0 to less than 1/4
Builder Name RICHMOND AMERICAN HOMES OF FLORIDA
Sewer Public Sewer
Water Public
Architectural Style Contemporary
Structure Type Block,Stucco
New Construction false
Construction Status Financing,Inspections
Others
Pets Allowed Yes
HOA Fee Include Common Area Taxes,Pool,Pool
Senior Community No
Ownership Fee Simple
Monthly Total Fees $64
Acceptable Financing Cash, Conventional, FHA, VA Loan
Membership Fee Required Required
Listing Terms Cash, Conventional, FHA, VA Loan
Special Listing Condition None
Read Less Info
Want to know what your home might be worth? Contact us for a FREE valuation!

Our team is ready to help you sell your home for the highest possible price ASAP

© 2024 My Florida Regional MLS DBA Stellar MLS. All Rights Reserved.
Bought with ELEVATE REAL ESTATE BROKERS

Find out why customers are choosing LPT Realty to meet their real estate needs






