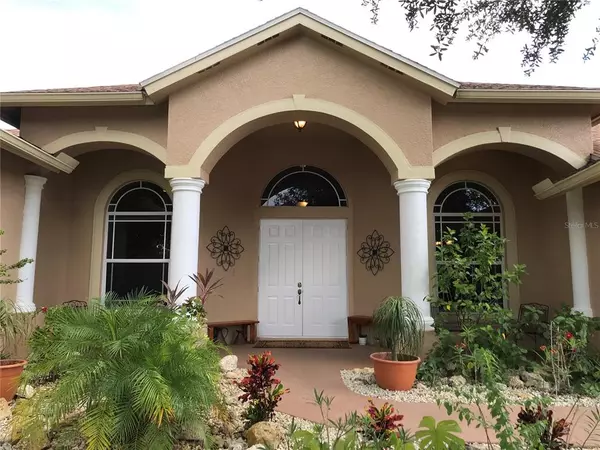$650,000
$650,000
For more information regarding the value of a property, please contact us for a free consultation.
5 Beds
4 Baths
3,395 SqFt
SOLD DATE : 11/01/2021
Key Details
Sold Price $650,000
Property Type Single Family Home
Sub Type Single Family Residence
Listing Status Sold
Purchase Type For Sale
Square Footage 3,395 sqft
Price per Sqft $191
Subdivision Port Charlotte Sec 058
MLS Listing ID D6121496
Sold Date 11/01/21
Bedrooms 5
Full Baths 3
Half Baths 1
Construction Status Appraisal
HOA Fees $120
HOA Y/N Yes
Year Built 2007
Annual Tax Amount $4,880
Lot Size 10,018 Sqft
Acres 0.23
Property Description
WOW!! BIG CUSTOM- DESIGNED HOME WITH 3,395 Sq Ft UNDER AIR ( 4,346 TOTAL Sq ft ) 5 BEDROOMS, PLUS OFFICE, lOFT (or playroom) OVER LOOKING FAMILY ROOM, 3.5 BATH, FORMAL DINNING ROOM, FORMAL LIVINGROOM AND FAMILY ROOM LUXURY HOME! Bedrooms are bigger than usual and nice size closets. The 3 full bathroom has WALK-IN SHOWERS. Home is surrounded by freshly updated landscaping. Home is located on a canal. The waterways in the canal maintain consistent depth because of a lock system controlling the water flow that comes in and out of the Myakka River. Imagine have your own boat parked on your own dock able to go for a ride or fishing any time you want to or simply fish on the dock.
Enjoy entering to your new home through the vaulted ceiling garden porch that opens through double wide entry doors to a gorgeous medallion tiled foyer . Through this grand entry you will find porcelain tile floors and recessed lighting throughout, wall niches essential for upscale decor and design, and extra-wide rear existing pocket sliding doors that lead you to your waterfront enclosed patio. On the first level there is a large office, dining suitable for a table of 8, 2 rooms on the other side of house, and a full size bathroom with access to the backyard, plus half bath on the right side of the house. You will also find the master suite on the 1st level left side. It has his and hers walk-in closet; the private master powder room offers an elegant island bathtub, a separate walk in glass-shower, mirrored vanity, and glass block privacy windows -- escape through the French doors and enjoy the tranquility of your personal porch. Back of the house has a concrete slab for the future pool plumb system.
Your guests will be wowed by the open layout and high ceilings as the sunshine warms your environment with lots of natural light, they will even have their own guest full bath with backyard access.
Your modern kitchen offers a double-wide stainless sink, garbage disposal, breakfast bar overlooking the big family room, a large island equipped with electrical outlets and cabinets underneath, granite countertops throughout; as well as, stainless steel appliances, a stacked DOUBLE-oven, 2 pantries one in kitchen one in hallway and separate cooktop to maximize your space -- a perfect design for the perfect host!
Upstairs you’ll find the two bedrooms equipped with its own thermostat and separate ac unit, and lush new carpeting. The bathroom upstairs has double sinks, beautiful tile work, walk-in shower and a pocket door that separates the sink area and shower. There is a spacious open loft upstairs overlooking the family room where you can relax and maybe even turn it in a game room -- the possibilities are endless.
This home is truly meant to be your own personal resort where you can truly enjoy the Florida lifestyle; kayak from the backyard or fish off your personal custom dock equipped with an electrical boat lift that supports up to ten thousand pounds. There's running water by the dock. Rain or shine you’ll have no worries feeling safe under your architect roof that has extended overhangs and the OPTION to opt in with the homeowners association. Don’t forget about the local lifestyle, beaches, shopping, close to the interstate, yet quiet and securely set away from busy streets. Pictures of home is great but seeing it with your own eye is WOW!
WELCOME HOME!
( All measurements are approximate )
Location
State FL
County Charlotte
Community Port Charlotte Sec 058
Zoning RSF3.5
Rooms
Other Rooms Den/Library/Office, Family Room, Formal Dining Room Separate, Formal Living Room Separate, Inside Utility, Loft
Interior
Interior Features Ceiling Fans(s), High Ceilings, Kitchen/Family Room Combo, Master Bedroom Main Floor, Walk-In Closet(s)
Heating Central
Cooling Central Air
Flooring Carpet, Ceramic Tile
Fireplace false
Appliance Built-In Oven, Dishwasher, Disposal, Electric Water Heater, Exhaust Fan, Microwave, Range, Refrigerator
Laundry Laundry Room
Exterior
Exterior Feature Hurricane Shutters, Lighting
Garage Driveway
Garage Spaces 2.0
Community Features Boat Ramp, Deed Restrictions
Utilities Available Cable Available, Electricity Connected, Mini Sewer
Waterfront true
Waterfront Description Freshwater Canal w/Lift to Saltwater Canal
View Y/N 1
Water Access 1
Water Access Desc Bay/Harbor,Canal - Saltwater
Roof Type Shingle
Attached Garage true
Garage true
Private Pool No
Building
Lot Description Flood Insurance Required
Story 2
Entry Level Two
Foundation Slab
Lot Size Range 0 to less than 1/4
Sewer Public Sewer, Other
Water Public
Architectural Style Custom
Structure Type Block,Concrete,Stucco
New Construction false
Construction Status Appraisal
Others
Pets Allowed Yes
Senior Community No
Ownership Fee Simple
Monthly Total Fees $10
Acceptable Financing Cash, Conventional, FHA
Membership Fee Required Optional
Listing Terms Cash, Conventional, FHA
Special Listing Condition None
Read Less Info
Want to know what your home might be worth? Contact us for a FREE valuation!

Our team is ready to help you sell your home for the highest possible price ASAP

© 2024 My Florida Regional MLS DBA Stellar MLS. All Rights Reserved.
Bought with RE/MAX PALM REALTY

Find out why customers are choosing LPT Realty to meet their real estate needs






