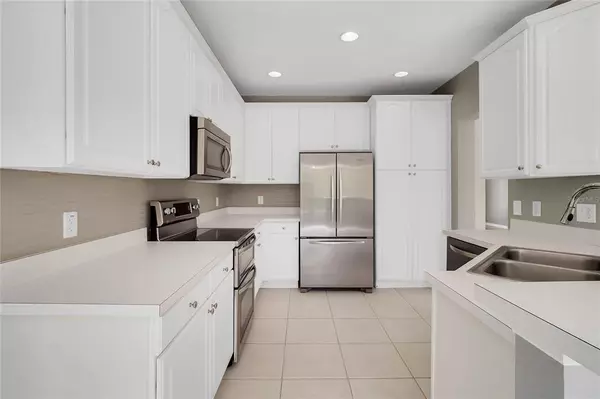$470,000
$464,900
1.1%For more information regarding the value of a property, please contact us for a free consultation.
5 Beds
3 Baths
2,778 SqFt
SOLD DATE : 09/29/2021
Key Details
Sold Price $470,000
Property Type Single Family Home
Sub Type Single Family Residence
Listing Status Sold
Purchase Type For Sale
Square Footage 2,778 sqft
Price per Sqft $169
Subdivision Falcon Trace Ut 08 50 67
MLS Listing ID S5054277
Sold Date 09/29/21
Bedrooms 5
Full Baths 3
Construction Status Appraisal,Financing,Inspections
HOA Fees $26/ann
HOA Y/N Yes
Year Built 2003
Annual Tax Amount $5,425
Lot Size 9,147 Sqft
Acres 0.21
Property Description
Location, Location, Location. This home is a complete Florida Dream! Located in a cul de sac in Falcon Trace, this home is minutes to stores, major highways and all central to all that the area has to offer. Find your peace in the city, with this beauty that sits on an oversized lot on Conservation! Enter the home to find your formal living and dining room. Super spacious, and embellished by plantation style shutters through the entire home. Carry on to the family room, and eat in kitchen. Kitchen offers beautiful views of the glimmering pool and wooded conservation, while also being open to the dining areas. Tons of cabinet and counter space with stainless steel appliances. Just beyond the kitchen you will also find a convenient bedroom and a separate full bathroom. There is no carpet downstairs.
The Pool is screened up to the second floor, and the back patio has tons of space, beautiful for entertaining. Upstairs the master greets you to your left just past the laundry room. Tray ceilings, and a master spa bathroom are stunning features, and shower has been remodeled. Double sinks, and a huge master closet! Master looks out onto conservation. The Loft is a great bonus feature at the center of the upstairs as well. Remaining bedrooms share the final full bathroom, and are all extremely spacious with carpet. This home offers a floor plan and location that exceeds the expectations for anyone looking for their Florida dream home!
Location
State FL
County Orange
Community Falcon Trace Ut 08 50 67
Zoning P-D
Interior
Interior Features Ceiling Fans(s), Kitchen/Family Room Combo, Open Floorplan, Tray Ceiling(s), Walk-In Closet(s)
Heating Central
Cooling Central Air
Flooring Carpet, Laminate, Tile
Fireplace false
Appliance Built-In Oven, Dishwasher, Disposal, Dryer, Refrigerator, Washer
Exterior
Exterior Feature Sidewalk
Garage Spaces 2.0
Pool In Ground
Utilities Available Street Lights, Underground Utilities
Roof Type Shingle
Attached Garage true
Garage true
Private Pool Yes
Building
Story 2
Entry Level Two
Foundation Slab
Lot Size Range 0 to less than 1/4
Sewer Public Sewer
Water Public
Structure Type Stucco
New Construction false
Construction Status Appraisal,Financing,Inspections
Others
Pets Allowed Yes
Senior Community No
Ownership Fee Simple
Monthly Total Fees $26
Acceptable Financing Cash, Conventional, FHA, VA Loan
Membership Fee Required Required
Listing Terms Cash, Conventional, FHA, VA Loan
Special Listing Condition None
Read Less Info
Want to know what your home might be worth? Contact us for a FREE valuation!

Our team is ready to help you sell your home for the highest possible price ASAP

© 2024 My Florida Regional MLS DBA Stellar MLS. All Rights Reserved.
Bought with EMPIRE NETWORK REALTY

Find out why customers are choosing LPT Realty to meet their real estate needs






