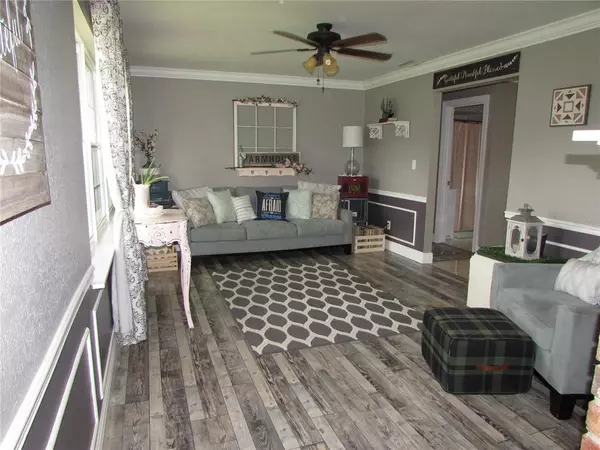$285,000
$275,000
3.6%For more information regarding the value of a property, please contact us for a free consultation.
3 Beds
2 Baths
2,213 SqFt
SOLD DATE : 07/26/2021
Key Details
Sold Price $285,000
Property Type Single Family Home
Sub Type Single Family Residence
Listing Status Sold
Purchase Type For Sale
Square Footage 2,213 sqft
Price per Sqft $128
Subdivision Eastwood Park Estates
MLS Listing ID G5043645
Sold Date 07/26/21
Bedrooms 3
Full Baths 2
Construction Status Financing,Inspections
HOA Y/N No
Year Built 1972
Annual Tax Amount $1,794
Lot Size 0.330 Acres
Acres 0.33
Lot Dimensions 110x130
Property Description
Beautiful home in desirable SE neighborhood. Home was completely renovated in 2015. Features large eat in kitchen w/granite counters, center island and loads of cabinet space. There is a double sided fireplace between the kitchen and living room. The garage was converted in to a large family room/bonus room (could be 4th bedroom) with French doors that lead to spacious back yard.
Other features include tankless water heater, crown molding, wood deck in back, fenced back yard, circular driveway, nicely landscaped lot, and shed.
This is a MUST SEE home! Don't miss this one!
Location
State FL
County Marion
Community Eastwood Park Estates
Zoning R1
Rooms
Other Rooms Bonus Room, Inside Utility
Interior
Interior Features Ceiling Fans(s), Crown Molding, Window Treatments
Heating Natural Gas
Cooling Central Air
Flooring Carpet, Laminate, Tile
Fireplaces Type Wood Burning
Furnishings Unfurnished
Fireplace true
Appliance Dishwasher, Disposal, Dryer, Microwave, Range, Refrigerator, Washer
Laundry Inside
Exterior
Exterior Feature Fence, Sliding Doors
Fence Chain Link, Wood
Utilities Available Public
Roof Type Shingle
Porch Deck
Garage false
Private Pool No
Building
Lot Description Cleared
Story 1
Entry Level One
Foundation Slab
Lot Size Range 1/4 to less than 1/2
Sewer Public Sewer
Water Public
Architectural Style Ranch
Structure Type Block,Stucco
New Construction false
Construction Status Financing,Inspections
Schools
Elementary Schools Ward-Highlands Elem. School
Middle Schools Fort King Middle School
High Schools Forest High School
Others
Pets Allowed Yes
Senior Community No
Ownership Fee Simple
Acceptable Financing Cash, Conventional, FHA, VA Loan
Listing Terms Cash, Conventional, FHA, VA Loan
Special Listing Condition None
Read Less Info
Want to know what your home might be worth? Contact us for a FREE valuation!

Our team is ready to help you sell your home for the highest possible price ASAP

© 2024 My Florida Regional MLS DBA Stellar MLS. All Rights Reserved.
Bought with GAILEY ENTERPRISES REAL ESTATE

Find out why customers are choosing LPT Realty to meet their real estate needs






