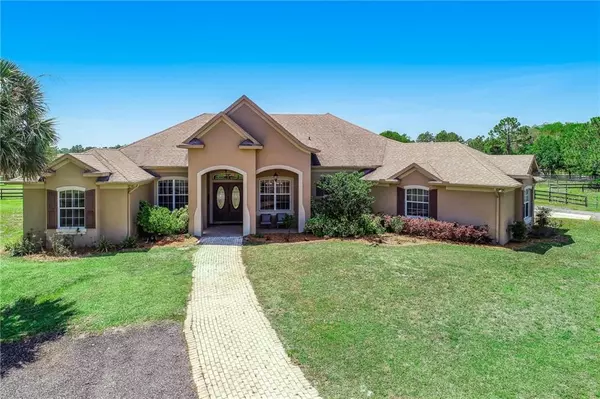$935,000
$925,000
1.1%For more information regarding the value of a property, please contact us for a free consultation.
4 Beds
4 Baths
3,639 SqFt
SOLD DATE : 06/21/2021
Key Details
Sold Price $935,000
Property Type Single Family Home
Sub Type Single Family Residence
Listing Status Sold
Purchase Type For Sale
Square Footage 3,639 sqft
Price per Sqft $256
MLS Listing ID O5937516
Sold Date 06/21/21
Bedrooms 4
Full Baths 3
Half Baths 1
Construction Status Financing,Inspections
HOA Y/N No
Year Built 2006
Annual Tax Amount $9,365
Lot Size 11.480 Acres
Acres 11.48
Property Description
Beautiful, well-appointed high-end equestrian property. 11.48 acres, fully fenced, fully useable land with pastures. 7,000+ acres of trails at Beck Ranch Park accessible by horseback. Custom, 5 stall horse barn with individual runs plus a 3 stall run in barn making this the perfect boarding operation. Custom pool, with attached hot tub ,outdoor kitchen and covered living space.
This Thomas Mosco custom home with an open concept and split floor-plan is a horse-lover’s paradise! The home features new hand-scraped oak hardwood flooring, three-panel glass sliding pocket doors in the spacious living room that opens to the pool patio, creating an indoor/outdoor entertainer’s haven. There’s custom lighting, unique ceiling features, and wood plantation shutters throughout the home. The master suite has French doors that open to the pool, and the master bath features his and hers vanities, two-person jetted tub and 3 closets.
Boasting almost 3,700 sq. ft. of indoor living space, this 4 bedroom, 3 ½ bath + office home gives you plenty of room to spread out. Custom upgrades include a new tankless hot water heater, new solar attic vents, fiberglass blown insulation, high-efficiency pool pump, new well pump, and a home charging station for your battery powered vehicles! Relax on your screened-in patio with custom heated pool and waterfall jetted hot tub. Plus a hot and cold outdoor shower. Entertain your guests with the outdoor kitchen while you enjoy the views of your horses grazing in the 10+ acres of cross-fenced pastures. For bird watching enthusiasts, sit out on your 12-ft. dock overlooking the stocked pond and watch Bald Eagles, Herons, Sandhill Cranes, Ibis, and more. This equestrian property features a custom, well ventilated Florida-style Shed Row barn with an insulated roof to keep it cool. There are five 12x12-ft. boxed stalls that open to individual 24-ft. runs. Stalls are equipped with rubber mats, automatic waterers, and ceiling fans. The barn has a 12x60-ft. concrete isle and wash stall. Keep your tack protected in the air-conditioned tack room with a full bathroom. There is an additional 36x12-ft. three-stall run in barn and paddock. Store all your toys and work on your projects in the 2,600-sqft. workshop with three bays, lighting, and?a built-in compressor, air lines and retractable power cords.
Enjoy your private open spaces with the luxury of being just three miles from the St. Johns River boat launch, only five miles from groceries and shopping, and just nine miles from historic downtown Sanford where you can enjoy dining, microbreweries, art festivals and fun events year round.
Location
State FL
County Volusia
Zoning A/X
Rooms
Other Rooms Den/Library/Office, Family Room, Formal Dining Room Separate
Interior
Interior Features Ceiling Fans(s), Eat-in Kitchen, High Ceilings, Open Floorplan, Solid Surface Counters, Solid Wood Cabinets, Split Bedroom, Thermostat, Tray Ceiling(s), Walk-In Closet(s), Wet Bar
Heating Electric
Cooling Central Air
Flooring Carpet, Ceramic Tile, Wood
Furnishings Unfurnished
Fireplace false
Appliance Bar Fridge, Built-In Oven, Cooktop, Dishwasher, Disposal, Dryer, Electric Water Heater, Microwave, Refrigerator, Washer
Laundry Laundry Room
Exterior
Exterior Feature Fence, Irrigation System, Lighting, Outdoor Grill, Outdoor Kitchen, Outdoor Shower, Sliding Doors, Storage
Parking Features Driveway, Garage Door Opener
Garage Spaces 2.0
Fence Wire, Wood
Pool Gunite, In Ground, Lighting, Outside Bath Access, Screen Enclosure
Utilities Available Electricity Connected
View Y/N 1
Water Access 1
Water Access Desc River
View Trees/Woods, Water
Roof Type Shingle
Porch Covered, Deck, Front Porch, Patio, Rear Porch, Screened
Attached Garage true
Garage true
Private Pool Yes
Building
Lot Description Cleared, Corner Lot, Pasture, Unpaved, Zoned for Horses
Entry Level One
Foundation Slab
Lot Size Range 10 to less than 20
Sewer Septic Tank
Water Well
Architectural Style Custom
Structure Type Concrete
New Construction false
Construction Status Financing,Inspections
Schools
Elementary Schools Osteen Elem
Middle Schools Heritage Middle
High Schools Pine Ridge High School
Others
Pets Allowed Yes
Senior Community No
Ownership Fee Simple
Acceptable Financing Cash, Conventional, FHA, USDA Loan, VA Loan
Listing Terms Cash, Conventional, FHA, USDA Loan, VA Loan
Special Listing Condition None
Read Less Info
Want to know what your home might be worth? Contact us for a FREE valuation!

Our team is ready to help you sell your home for the highest possible price ASAP

© 2024 My Florida Regional MLS DBA Stellar MLS. All Rights Reserved.
Bought with ALL FLORIDA HOMES REALTY LLC

Find out why customers are choosing LPT Realty to meet their real estate needs






