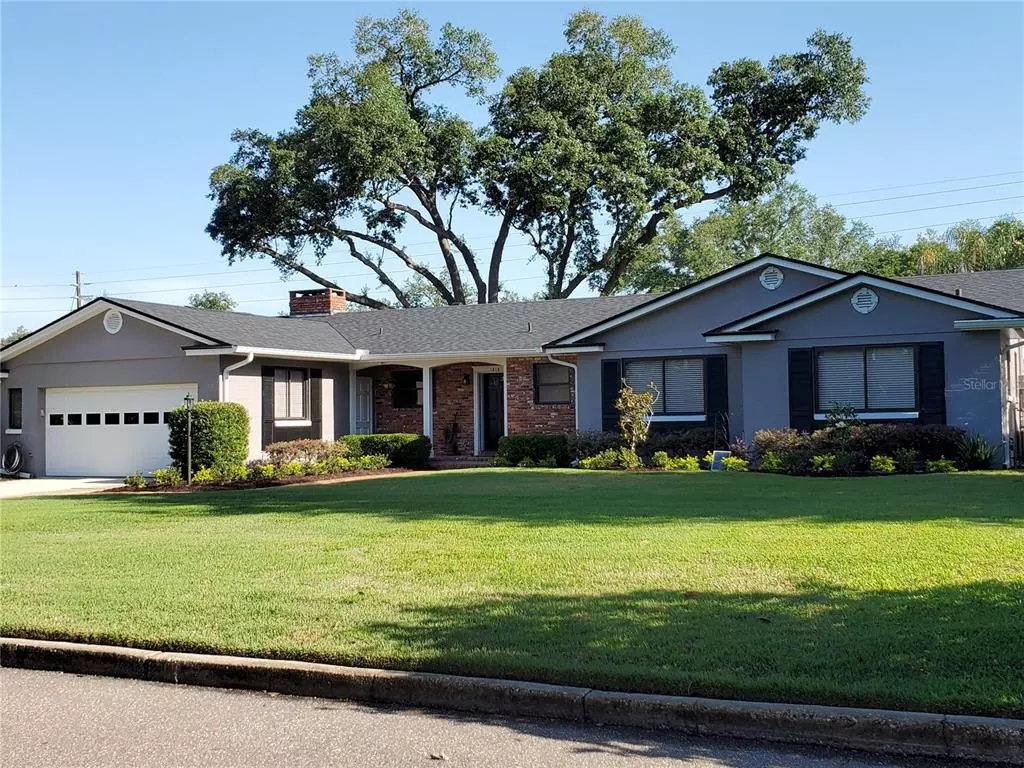$740,000
$739,000
0.1%For more information regarding the value of a property, please contact us for a free consultation.
4 Beds
4 Baths
2,932 SqFt
SOLD DATE : 06/17/2021
Key Details
Sold Price $740,000
Property Type Single Family Home
Sub Type Single Family Residence
Listing Status Sold
Purchase Type For Sale
Square Footage 2,932 sqft
Price per Sqft $252
Subdivision Bel Air Hills
MLS Listing ID O5942049
Sold Date 06/17/21
Bedrooms 4
Full Baths 3
Half Baths 1
Construction Status Appraisal,Financing,Inspections
HOA Y/N No
Year Built 1961
Annual Tax Amount $5,039
Lot Size 0.290 Acres
Acres 0.29
Property Description
Spacious pool home in the desirable neighborhood of Bel Air near downtown Orlando. Nice open sight lines make it great for entertaining large groups. Centrally located kitchen is very well equipped with a 45" cooktop, 2 full size convection ovens, set of 27" Sub Zero column freezer and refrigerator with bottom pull out drawers. Extra top mount fridge/freezer in the utility room along with a front load washer, 2 stacked front load dryers, pantry closet and lots of additional cabinets. Huge bonus room with a half bath, more cabinets for storage, wet bar, Sub Zero column wine fridge, under counter fridge with ice maker and 18" dishwasher. You can also turn on the independent wall AC unit and leave the double sliding doors that lead out to the outdoor area open. Enjoy the large yard and fantastic game pool that is shallow on both ends and 6 ft. in the center. Brand new heater for the spa and pool. There is a complete summer kitchen which includes an oven, fridge, new grill, hood, sink and granite counter-top. Door off the backyard deck leads into the large owner's suite with a walk-in closet, secondary closet, morning bar with in-line coffee maker and beverage center. Bath has dual sinks, private water closet, spa tub, separate shower and vanity area. Additional 3 bedrooms are good sized with bedroom 2 having its own private bath. Roof replaced in January 2019. Smart features: Irrigation timer, 2 Attic fans, security system, Nest doorbell and 2 thermostats.
Location
State FL
County Orange
Community Bel Air Hills
Zoning R-1A/T/AN
Rooms
Other Rooms Bonus Room, Family Room, Formal Living Room Separate, Inside Utility
Interior
Interior Features Ceiling Fans(s), Master Bedroom Main Floor, Open Floorplan, Solid Wood Cabinets, Stone Counters, Thermostat, Thermostat Attic Fan, Walk-In Closet(s), Wet Bar
Heating Central, Electric, Heat Pump
Cooling Central Air
Flooring Carpet, Ceramic Tile, Tile, Wood
Fireplaces Type Gas
Fireplace true
Appliance Bar Fridge, Built-In Oven, Convection Oven, Cooktop, Dishwasher, Disposal, Dryer, Exhaust Fan, Freezer, Gas Water Heater, Microwave, Range Hood, Refrigerator, Washer, Wine Refrigerator
Laundry Inside, Laundry Room
Exterior
Exterior Feature Awning(s), Fence, Irrigation System, Lighting, Outdoor Grill, Outdoor Kitchen, Rain Gutters, Sprinkler Metered
Garage Driveway, Garage Door Opener, Oversized
Garage Spaces 2.0
Fence Chain Link, Wood
Pool Auto Cleaner, Deck, Gunite, Heated, In Ground
Utilities Available Cable Available, Electricity Connected, Propane, Sewer Connected, Sprinkler Meter, Street Lights, Water Connected
Waterfront false
Roof Type Shingle
Porch Covered, Deck, Front Porch, Rear Porch
Attached Garage true
Garage true
Private Pool Yes
Building
Lot Description City Limits, Oversized Lot, Paved
Story 1
Entry Level One
Foundation Crawlspace, Slab
Lot Size Range 1/4 to less than 1/2
Sewer Public Sewer
Water Public
Architectural Style Ranch
Structure Type Block,Brick
New Construction false
Construction Status Appraisal,Financing,Inspections
Schools
Elementary Schools Lake Como Elem
Middle Schools Lake Como School K-8
High Schools Boone High
Others
Pets Allowed Yes
Senior Community No
Ownership Fee Simple
Acceptable Financing Cash, Conventional
Membership Fee Required Optional
Listing Terms Cash, Conventional
Special Listing Condition None
Read Less Info
Want to know what your home might be worth? Contact us for a FREE valuation!

Our team is ready to help you sell your home for the highest possible price ASAP

© 2024 My Florida Regional MLS DBA Stellar MLS. All Rights Reserved.
Bought with ANNE ROGERS REALTY GROUP INC

Find out why customers are choosing LPT Realty to meet their real estate needs






