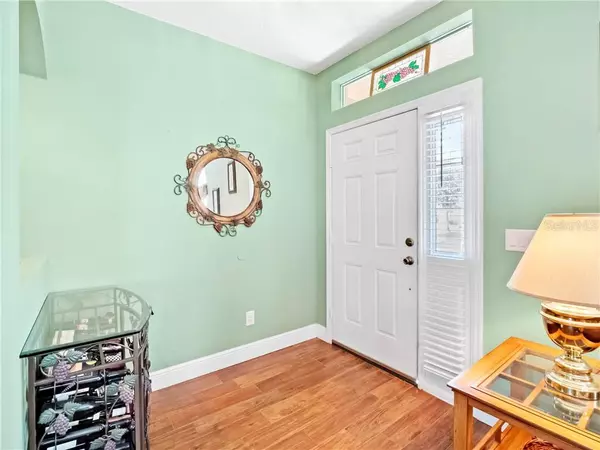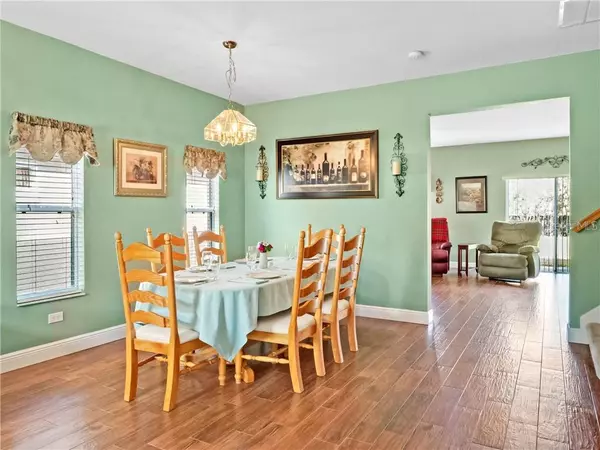$375,000
$360,000
4.2%For more information regarding the value of a property, please contact us for a free consultation.
5 Beds
3 Baths
2,904 SqFt
SOLD DATE : 04/30/2021
Key Details
Sold Price $375,000
Property Type Single Family Home
Sub Type Single Family Residence
Listing Status Sold
Purchase Type For Sale
Square Footage 2,904 sqft
Price per Sqft $129
Subdivision Falcon Trace Unit 6
MLS Listing ID O5929255
Sold Date 04/30/21
Bedrooms 5
Full Baths 3
Construction Status Inspections
HOA Fees $33/ann
HOA Y/N Yes
Year Built 2002
Annual Tax Amount $2,920
Lot Size 7,840 Sqft
Acres 0.18
Property Description
Well-cared for by the original owner, this 5 BEDROOM PLUS DEN home has a convenient layout with a full bedroom and bathroom on the first floor. EXPLORE THE HOME WITH A 360 TOUR at https://www.tourdrop.com/dtour/354997/360-Floorplan-MLS or watch the walk-thru video at https://www.youtube.com/embed/EC7ygVlGOds. Step in the front door on to beautiful WOOD-LOOK TILE as you wander through the formal living/dining room. Further in to the heart of the home, the family cook will enjoy the plentiful counter space, cabinetry, and stainless steel appliances for preparing meals to serve at the BREAKFAST BAR or EAT-IN KITCHEN. The adjacent family room will be a place to make memories for years to come. Upstairs you’ll find a LOFT space perfect for your IN-HOME OFFICE, game/playroom/man cave, or craft space. The owner’s suite sits at the top of the staircase with FRENCH DOORS lead in to a generously-sized bedroom with TRAY CEILING, LARGE CLOSETS, and a DUAL VANITY bathroom with shower and separate SOAKER TUB. Upstairs you’ll also find 3 more LARGE BEDROOMS and a hallway bath. Plus you’ll find the laundry room upstairs making life’s chores easy. This house is ready for you and has a new roof (2019), and A/C (2016). The beautiful Falcon Trace community is the perfect place to call home with a COMMUNITY POOL with WATERSLIDE, SPORTS COURTS, PARK, PLAYGROUND, and FISHING DOCK on the lake, all included in the modest HOA fee. You are located just minutes from the Orlando attractions, airport, Medical City, and the great shopping, dining, and entertainment of Hunters Creek and The Loop!
Location
State FL
County Orange
Community Falcon Trace Unit 6
Zoning P-D
Rooms
Other Rooms Loft
Interior
Interior Features Ceiling Fans(s), Eat-in Kitchen, Kitchen/Family Room Combo, Living Room/Dining Room Combo
Heating Central, Electric, Heat Pump
Cooling Central Air
Flooring Carpet, Ceramic Tile
Fireplace false
Appliance Dishwasher, Disposal, Dryer, Microwave, Range, Refrigerator, Washer
Laundry Inside, Laundry Room, Upper Level
Exterior
Exterior Feature Sliding Doors
Garage Spaces 2.0
Community Features Park, Playground, Pool, Tennis Courts
Utilities Available Cable Connected, Public
Amenities Available Basketball Court, Dock, Park, Playground, Pool
Waterfront false
Roof Type Shingle
Attached Garage true
Garage true
Private Pool No
Building
Lot Description Cul-De-Sac
Entry Level Two
Foundation Slab
Lot Size Range 0 to less than 1/4
Sewer Public Sewer
Water Public
Structure Type Block,Stucco
New Construction false
Construction Status Inspections
Others
Pets Allowed Yes
Senior Community No
Ownership Fee Simple
Monthly Total Fees $33
Acceptable Financing Cash, Conventional, FHA, VA Loan
Membership Fee Required Required
Listing Terms Cash, Conventional, FHA, VA Loan
Special Listing Condition None
Read Less Info
Want to know what your home might be worth? Contact us for a FREE valuation!

Our team is ready to help you sell your home for the highest possible price ASAP

© 2024 My Florida Regional MLS DBA Stellar MLS. All Rights Reserved.
Bought with RE/MAX TITANIUM GROUP

Find out why customers are choosing LPT Realty to meet their real estate needs






