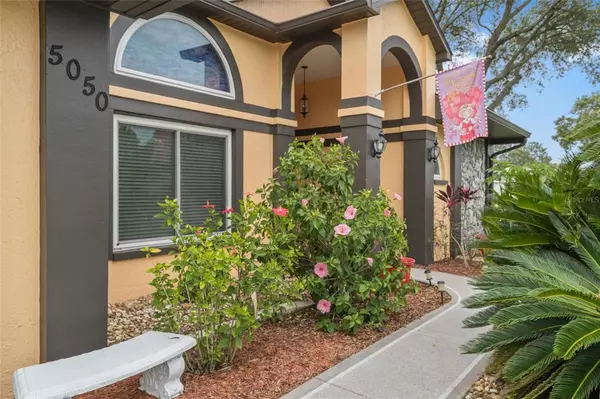$314,000
$322,500
2.6%For more information regarding the value of a property, please contact us for a free consultation.
4 Beds
3 Baths
2,050 SqFt
SOLD DATE : 10/01/2021
Key Details
Sold Price $314,000
Property Type Single Family Home
Sub Type Single Family Residence
Listing Status Sold
Purchase Type For Sale
Square Footage 2,050 sqft
Price per Sqft $153
Subdivision Regency Oaks
MLS Listing ID T3317406
Sold Date 10/01/21
Bedrooms 4
Full Baths 3
Construction Status Financing
HOA Fees $10/ann
HOA Y/N Yes
Year Built 1989
Annual Tax Amount $2,013
Lot Size 0.320 Acres
Acres 0.32
Property Description
Ready to Move Right into Your New Home? Well Run don't walk to this Beautiful Home in the Heart of Spring Hill! 4 Bedrooms...3 Full Baths... attached 2 car garage,, But Wait.. another 4 car detached garage /Man Cave/ Exercise Room with it's own driveway. All on a oversized Lot over 1/3 of an acre. Beautiful updated kitchen with Gas range and custom range hood. Granite counter tops, Bosch (Ultra-quiet) dishwasher, decorator lighting, upgraded cabinets and drawers. Stainless steel appliances, tile and Plank wood flooring. Kitchen island for added space. Dining room and Family room off the kitchen with a view of the HUGE Screened in Lanai. Large Master bedroom with sliders that open up to the Lanai . Storage galore in the master bath , walk in closets, and sperate tub and shower. 3 additional guest bedrooms with 2 additional guest bathrooms on a split floor plan. Inside laundry. The screened in Lanai is covered and had custom tile floor. There is a portions that is not covered for sun and plant lovers. Detached 4 car garage with its own driveway is a must for the avid car collector, boat storage, or man/she cave. Low HOA is voluntary and includes the community pool, Double Door Entry with bonus screen storm doors. included on the front doors. Close to restaurants, shopping, Hospitals and Dr. Offices.
Location
State FL
County Hernando
Community Regency Oaks
Zoning PDP
Rooms
Other Rooms Inside Utility
Interior
Interior Features Cathedral Ceiling(s), Ceiling Fans(s), Crown Molding, Solid Surface Counters, Split Bedroom, Stone Counters, Walk-In Closet(s), Window Treatments
Heating Central
Cooling Central Air
Flooring Ceramic Tile, Wood
Furnishings Negotiable
Fireplace false
Appliance Dishwasher, Disposal, Ice Maker, Range, Range Hood, Refrigerator
Laundry Inside, Laundry Room
Exterior
Exterior Feature French Doors
Garage Spaces 6.0
Utilities Available Cable Connected, Electricity Connected, Propane
Roof Type Shingle
Porch Rear Porch, Screened
Attached Garage true
Garage true
Private Pool No
Building
Story 1
Entry Level One
Foundation Slab
Lot Size Range 1/4 to less than 1/2
Sewer Public Sewer
Water Public
Architectural Style Contemporary
Structure Type Block
New Construction false
Construction Status Financing
Others
Pets Allowed No
Senior Community No
Ownership Fee Simple
Monthly Total Fees $10
Acceptable Financing Cash, Conventional, VA Loan
Membership Fee Required Optional
Listing Terms Cash, Conventional, VA Loan
Special Listing Condition None
Read Less Info
Want to know what your home might be worth? Contact us for a FREE valuation!

Our team is ready to help you sell your home for the highest possible price ASAP

© 2024 My Florida Regional MLS DBA Stellar MLS. All Rights Reserved.
Bought with KELLER WILLIAMS REALTY

Find out why customers are choosing LPT Realty to meet their real estate needs






