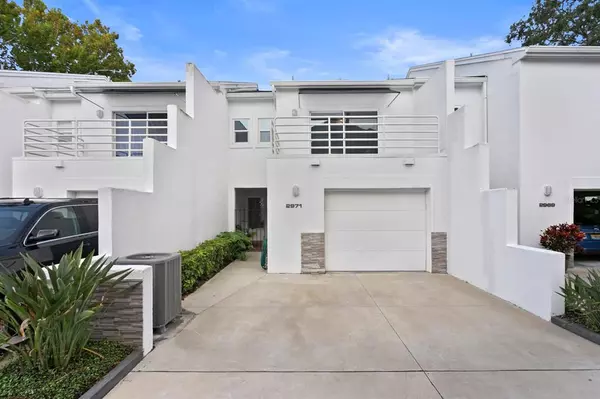$530,000
$530,000
For more information regarding the value of a property, please contact us for a free consultation.
2 Beds
3 Baths
1,634 SqFt
SOLD DATE : 10/01/2021
Key Details
Sold Price $530,000
Property Type Townhouse
Sub Type Townhouse
Listing Status Sold
Purchase Type For Sale
Square Footage 1,634 sqft
Price per Sqft $324
Subdivision Courtyards Of Tampa A Condomin
MLS Listing ID T3309813
Sold Date 10/01/21
Bedrooms 2
Full Baths 2
Half Baths 1
Condo Fees $550
Construction Status Appraisal,Financing,Inspections
HOA Y/N No
Year Built 1985
Annual Tax Amount $5,148
Lot Size 1,306 Sqft
Acres 0.03
Property Description
DON'T MISS LIVING JUST Steps from Bayshore Blvd, **Contemporary Living at this Beautiful Luxury 2 Bedroom Plus Loft Townhome/2.5 Bath /1 Car Garage,and Private Screened Patio. ** Located in Plant High School District, No Flood Insurance Required, Sq Footage incl Loft is 1690****Many current updates to Kitchen and First level include new wood floors, Cozy Fireplace, new Kitchen cabinets and stone counters, Farm sink, SS Appliances, newer A/C , Freshly painted Patio and garage floor, 2 Large en-suites, new Bath Cabinets are free standing with Bowl sinks, master bath beautifully renovated with frameless Shower and marble like floors and walls, Master bedroom (21x13) has large walk-in closet with built-Ins & private Balcony for leisure mornings, bonus Loft could be office or game area. New Sliding Doors in FR. Full Size Washer& Dryer in garage, additional Washer/Dryer hook ups on 2nd Level,
Walk to dining, shopping and close to schools and hospitals,
Please Note : The HOA fee includes Management Company, Water,Sewer, Trash,roof reserves, exterior paint, exterior Pest control, Termite Bond/Warranty, landscape, pool maintenance,
Location
State FL
County Hillsborough
Community Courtyards Of Tampa A Condomin
Zoning PD
Rooms
Other Rooms Loft
Interior
Interior Features Cathedral Ceiling(s), Ceiling Fans(s), Skylight(s), Solid Surface Counters, Split Bedroom
Heating Central
Cooling Central Air
Flooring Carpet, Tile, Wood
Fireplaces Type Family Room, Wood Burning
Furnishings Unfurnished
Fireplace true
Appliance Bar Fridge, Dishwasher, Dryer, Microwave, Range, Refrigerator, Washer
Laundry In Garage
Exterior
Exterior Feature Balcony, Sprinkler Metered
Garage Spaces 1.0
Pool Deck, Gunite
Community Features Buyer Approval Required, Deed Restrictions, Pool
Utilities Available Fire Hydrant
Roof Type Shingle
Attached Garage true
Garage true
Private Pool Yes
Building
Story 2
Entry Level Two
Foundation Slab
Lot Size Range 0 to less than 1/4
Sewer Public Sewer
Water Public
Architectural Style Contemporary, Patio
Structure Type Block,Stucco
New Construction false
Construction Status Appraisal,Financing,Inspections
Schools
Elementary Schools Roosevelt-Hb
Middle Schools Coleman-Hb
High Schools Plant-Hb
Others
HOA Fee Include Pool,Maintenance Structure,Maintenance Grounds,Management,Pool,Trash,Water
Senior Community No
Ownership Fee Simple
Monthly Total Fees $550
Acceptable Financing Cash, Conventional
Listing Terms Cash, Conventional
Special Listing Condition None
Read Less Info
Want to know what your home might be worth? Contact us for a FREE valuation!

Our team is ready to help you sell your home for the highest possible price ASAP

© 2025 My Florida Regional MLS DBA Stellar MLS. All Rights Reserved.
Bought with KELLER WILLIAMS ST PETE REALTY
Find out why customers are choosing LPT Realty to meet their real estate needs






