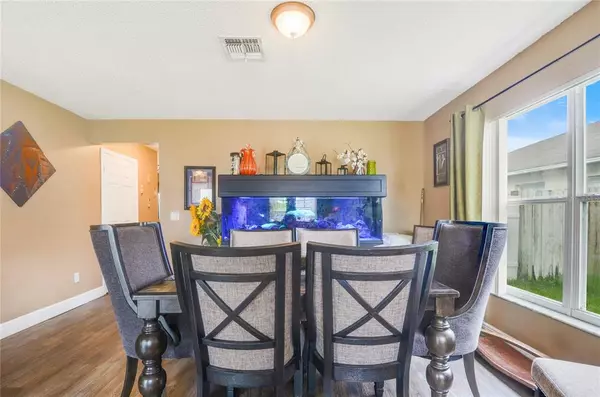$425,000
$425,000
For more information regarding the value of a property, please contact us for a free consultation.
4 Beds
3 Baths
2,546 SqFt
SOLD DATE : 09/24/2021
Key Details
Sold Price $425,000
Property Type Single Family Home
Sub Type Single Family Residence
Listing Status Sold
Purchase Type For Sale
Square Footage 2,546 sqft
Price per Sqft $166
Subdivision Waterford Chase East Ph 02 Village D
MLS Listing ID O5956873
Sold Date 09/24/21
Bedrooms 4
Full Baths 2
Half Baths 1
Construction Status No Contingency
HOA Fees $51/qua
HOA Y/N Yes
Year Built 2002
Annual Tax Amount $2,245
Lot Size 6,534 Sqft
Acres 0.15
Property Description
Top Reasons to see this home: The home has been updated starting with the kitchen: Granite counters, pot filler over stove top, deep pull out drawers w/ soft close, stainless steel appliances, luxury faucets, fixtures, wine rack, recessed lighting. The HVAC was upgraded to a five ton 15 seer unit in 2016, Pool Screen replaced in 2017, New Exterior Paint and flooring installed in 2018, pool pump in 2020, entire home ethernet in 2019 and Smart Home installed in 2020. The master bedroom suite is so spacious and all bedrooms are located upstairs. Living, dining, family and kitchen all showcasing new flooring are located downstairs. Out back you will find a fenced yard with oversized salt water pool that is screened in is perfect for entertaining or relaxing on a sunny day. Also has a covered space to chill out of get away from the occasional rain shower. This home has been set up to show like a model.
Location
State FL
County Orange
Community Waterford Chase East Ph 02 Village D
Zoning P-D
Interior
Interior Features Ceiling Fans(s), Living Room/Dining Room Combo, Dormitorio Principal Arriba, Solid Wood Cabinets, Stone Counters
Heating Central, Electric
Cooling Central Air
Flooring Carpet, Hardwood
Fireplace false
Appliance Convection Oven, Dishwasher, Disposal, Dryer, Electric Water Heater, Microwave, Refrigerator, Washer
Exterior
Exterior Feature Fence, Irrigation System, Sidewalk, Sliding Doors
Garage Spaces 2.0
Pool Gunite, Salt Water, Screen Enclosure
Utilities Available Cable Available, Cable Connected, Electricity Available, Electricity Connected, Sewer Available, Sewer Connected, Water Available, Water Connected
Waterfront false
Roof Type Shingle
Attached Garage true
Garage true
Private Pool Yes
Building
Story 2
Entry Level Two
Foundation Slab
Lot Size Range 0 to less than 1/4
Sewer Public Sewer
Water Public
Structure Type Block,Stucco
New Construction false
Construction Status No Contingency
Others
Pets Allowed Yes
Senior Community No
Ownership Fee Simple
Monthly Total Fees $51
Acceptable Financing Cash, Conventional
Membership Fee Required Required
Listing Terms Cash, Conventional
Special Listing Condition None
Read Less Info
Want to know what your home might be worth? Contact us for a FREE valuation!

Our team is ready to help you sell your home for the highest possible price ASAP

© 2024 My Florida Regional MLS DBA Stellar MLS. All Rights Reserved.
Bought with KELLER WILLIAMS REALTY SMART

Find out why customers are choosing LPT Realty to meet their real estate needs






