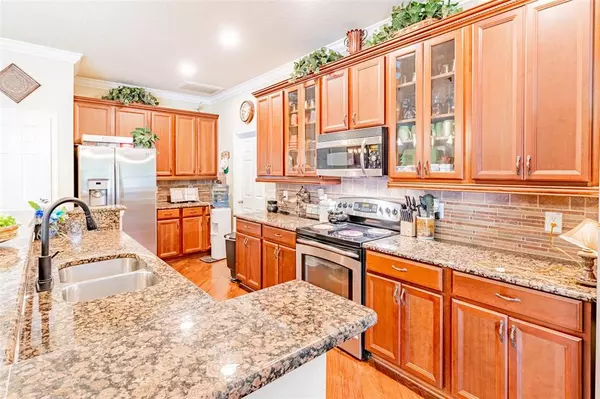$465,000
$464,975
For more information regarding the value of a property, please contact us for a free consultation.
4 Beds
3 Baths
2,900 SqFt
SOLD DATE : 09/20/2021
Key Details
Sold Price $465,000
Property Type Single Family Home
Sub Type Single Family Residence
Listing Status Sold
Purchase Type For Sale
Square Footage 2,900 sqft
Price per Sqft $160
Subdivision Cypress Preserve
MLS Listing ID S5050799
Sold Date 09/20/21
Bedrooms 4
Full Baths 3
Construction Status Appraisal,Financing
HOA Fees $53/ann
HOA Y/N Yes
Year Built 2008
Annual Tax Amount $2,722
Lot Size 9,147 Sqft
Acres 0.21
Lot Dimensions 75.0X120.0
Property Description
This SINGLE OWNER Custom Model home has 4 Bedrooms & 3 Full Baths and FULL 3 Car GARAGE!!! Formal Living & Formal Dining room, Front Office/Den, Casual Dining room, large Entertainment/Game room and over $120K of HIGH-END UPGRADES, located in the heart of beautiful St. Cloud, Florida. The grand entrance boasts a high ceiling with real stoned wall in the interchangeable formal dining and/or living rooms and a themed Family room/Office/Den with a built-in book cased/displayed mirrored wall. An open kitchen with high end Granite wrapped around countertops, stones & tiles back splashes, 42” custom wood cabinets w/ glass doors & 4 level crown moldings, stainless steel appliances, large Wet Island with natural stones and seating for 4 & large walk-in pantry. Real wood floor & tiles on first floor and carpet & tiles on the second floor. SELLER MOTIVATED SEND US YOUR OFFER.
Breathtaking Master bedroom with custom carpet, mirrored wall panels & custom built in portrait bed frame and panoramic windows overlooking the conservation. Custom Mosaic Stones & Tile works in the master bathroom with a large garden tub, separate vanity sinks, a large walk-in closet & a toilet. Each themed bedrooms have a walk-in closet; every room has designer paintings/walls, canned lightings & crown moldings; floor to ceiling energy efficient double panes windows throughout; and each bathrooms have wood cabinets & granite countertops. 3 cars garage with oversize brick pavers drive way, large lanai on a private back yard overlooking a conservation, freshly painted inside & out and 2 years old dual central A/C systems. Convenient and easy access to Florida Turnpike’s entrance, top rated Elementary, Middle & High Schools, near all major theme park attractions, shopping & outlet malls, Orlando International Airport and the beaches. Must see to appreciate......schedule your tour today.
Location
State FL
County Osceola
Community Cypress Preserve
Zoning R
Rooms
Other Rooms Breakfast Room Separate, Formal Dining Room Separate, Great Room, Interior In-Law Suite
Interior
Interior Features Cathedral Ceiling(s), Ceiling Fans(s), Crown Molding, High Ceilings, Kitchen/Family Room Combo, Solid Wood Cabinets, Split Bedroom, Stone Counters, Tray Ceiling(s), Vaulted Ceiling(s), Walk-In Closet(s)
Heating Central
Cooling Central Air
Flooring Carpet, Ceramic Tile, Wood
Fireplace false
Appliance Dishwasher, Disposal, Electric Water Heater, Microwave, Range, Refrigerator
Exterior
Exterior Feature Fence
Garage Spaces 3.0
Utilities Available BB/HS Internet Available, Cable Connected, Electricity Connected, Sprinkler Recycled, Street Lights, Underground Utilities
Waterfront false
View Trees/Woods
Roof Type Shingle
Attached Garage true
Garage true
Private Pool No
Building
Lot Description In County, Paved
Entry Level Two
Foundation Slab
Lot Size Range 0 to less than 1/4
Sewer Public Sewer
Water Public
Architectural Style Contemporary
Structure Type Block
New Construction false
Construction Status Appraisal,Financing
Others
Pets Allowed Yes
Senior Community No
Ownership Fee Simple
Monthly Total Fees $53
Acceptable Financing Cash, Conventional, VA Loan
Membership Fee Required Required
Listing Terms Cash, Conventional, VA Loan
Special Listing Condition None
Read Less Info
Want to know what your home might be worth? Contact us for a FREE valuation!

Our team is ready to help you sell your home for the highest possible price ASAP

© 2024 My Florida Regional MLS DBA Stellar MLS. All Rights Reserved.
Bought with RENCHER REALTY GROUP

Find out why customers are choosing LPT Realty to meet their real estate needs






