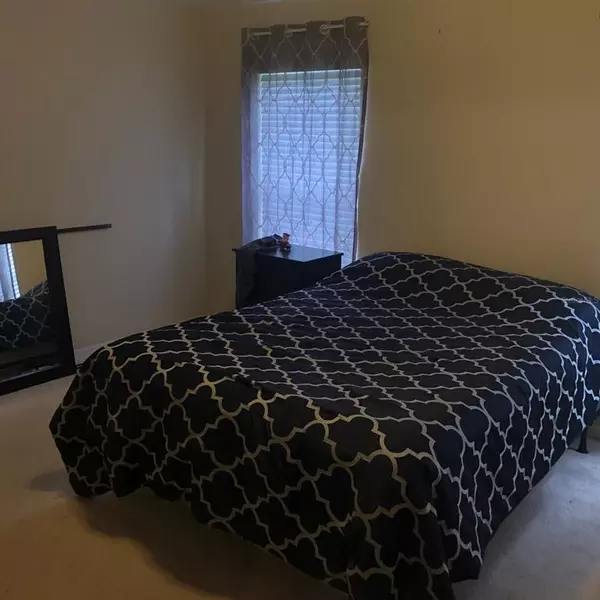$266,000
$259,900
2.3%For more information regarding the value of a property, please contact us for a free consultation.
4 Beds
2 Baths
1,746 SqFt
SOLD DATE : 09/16/2021
Key Details
Sold Price $266,000
Property Type Single Family Home
Sub Type Single Family Residence
Listing Status Sold
Purchase Type For Sale
Square Footage 1,746 sqft
Price per Sqft $152
Subdivision Cedarcrest
MLS Listing ID T3322426
Sold Date 09/16/21
Bedrooms 4
Full Baths 2
Construction Status Appraisal,Inspections
HOA Fees $46/qua
HOA Y/N Yes
Year Built 2009
Annual Tax Amount $2,918
Lot Size 6,098 Sqft
Acres 0.14
Property Description
Great family home waiting for you in Lakeland Florida. This home has 4 bedrooms, 2 full baths and attached 2 car garage. Perfect for those who work from home as you can use one of the bedrooms as a home office. Spacious kitchen, living room/dining combo with attractive laminate flooring. Off the living room enjoy your screened in lanai over looking a fully fenced yard on with conservation view. Additional room between the laundry and garage entrance. Can be used as additional storage, work out area - many options.
Located close to shopping, malls, major highways, entertainment and restaurants. Don't miss out.
Location
State FL
County Polk
Community Cedarcrest
Interior
Interior Features Ceiling Fans(s), Eat-in Kitchen, Living Room/Dining Room Combo, Thermostat, Walk-In Closet(s)
Heating Central, Electric
Cooling Central Air
Flooring Carpet, Ceramic Tile, Laminate
Fireplace false
Appliance Dishwasher, Disposal, Dryer, Microwave, Range, Refrigerator, Washer
Exterior
Exterior Feature Fence, Sidewalk, Sliding Doors
Garage Driveway, Garage Door Opener
Garage Spaces 2.0
Fence Vinyl
Utilities Available Cable Connected, Electricity Connected, Public, Sewer Connected, Water Connected
Waterfront false
Roof Type Shingle
Porch Covered, Rear Porch, Screened
Attached Garage true
Garage true
Private Pool No
Building
Story 1
Entry Level One
Foundation Slab
Lot Size Range 0 to less than 1/4
Sewer Public Sewer
Water None
Structure Type Stucco
New Construction false
Construction Status Appraisal,Inspections
Schools
Elementary Schools Dr. N. E Roberts Elem
Middle Schools Sleepy Hill Middle
High Schools Kathleen High
Others
Pets Allowed Yes
Senior Community No
Ownership Fee Simple
Monthly Total Fees $46
Acceptable Financing Cash, Conventional, FHA, VA Loan
Membership Fee Required Required
Listing Terms Cash, Conventional, FHA, VA Loan
Special Listing Condition None
Read Less Info
Want to know what your home might be worth? Contact us for a FREE valuation!

Our team is ready to help you sell your home for the highest possible price ASAP

© 2024 My Florida Regional MLS DBA Stellar MLS. All Rights Reserved.
Bought with KELLER WILLIAMS REALTY SMART

Find out why customers are choosing LPT Realty to meet their real estate needs






