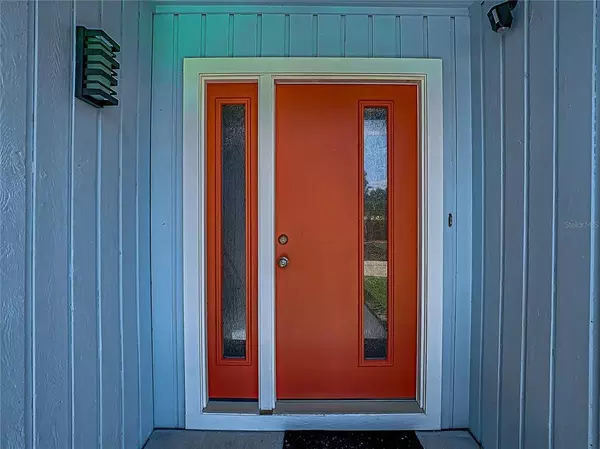$925,000
$1,039,000
11.0%For more information regarding the value of a property, please contact us for a free consultation.
3 Beds
2 Baths
1,668 SqFt
SOLD DATE : 06/28/2021
Key Details
Sold Price $925,000
Property Type Single Family Home
Sub Type Single Family Residence
Listing Status Sold
Purchase Type For Sale
Square Footage 1,668 sqft
Price per Sqft $554
Subdivision Belle Vista Shores
MLS Listing ID U8120062
Sold Date 06/28/21
Bedrooms 3
Full Baths 2
Construction Status Inspections
HOA Y/N No
Year Built 1980
Annual Tax Amount $9,385
Lot Size 9,147 Sqft
Acres 0.21
Lot Dimensions 57x130
Property Description
Walk into this home and you’ll see why becoming the proud owner of a waterfront home is your dream come true! When you sit on the deck or, on the dock, you’ll see Manatees & Dolphins swimming, playing and jumping right in front of you! Fish from your dock or kayak/boat in the intra coastal.
Open kitchen floorplan w/den is a cook’s dream. You can spend hours cooking w/your new INDUCTION range w/air fryer while still being able to look at the breathtaking view. Kitchen updates in 2020/2021 include Stainless Frigidaire Gallery Induction Range w/AIR FRYER w/over the range Microwave w/sensor cooking and, air vent. Stainless Counter Depth French Door LG Refrigerator w/dual icemaker and, a Stainless Bosch Dishwasher (44 decibel) for ultra-quiet cycles. (kitchen appliances have 4 more years on warranties). All new white cabinetry w/Quartz countertops and back splash. The kitchen island has a 10ft slab of beautiful white quartz w/warm gray veining throughout. Island Seats 6 or more. Elegance! Sellers selected a flooring Inspired by the scenic views of rolling Italian vineyards, Rose Canyon Pine engineered EVP is rooted in nature's beauty. This waterproof floor boasts an authentic hardwood look and feel with warm brown hues and hints of blush undertones. For COASTAL home, it's a perfect choice for any room and, any style. The floor planks are 8mm thick cushioned w/a tranquility underlayment. This floor is perfect for pets, high traffic households w/out the upkeep of hardwood floors. Wet mop your floor and you are ready to hit the beach. The split bedroom floor plan allows privacy for your guests/family/friends while you have the privacy of your master suite. Private (4) sliding doors w/wrap around deck allows for privacy or, one big place to entertain, relax and gaze out at the water views. Exterior updates including retractable awnings outside all of the hurricane impact slider doors and newer hurricane impact windows throughout the house. The back yard has new black Aluminum fencing by the dock and white PVC fencing along the sides allowing you to be comfortable w/private back yard. Large backyard w/room to build out the house, add a pool w/ample room for greenspace. Oversized 2 car garage, newer HVAC and, newer roof.
Excellent boating/fishing waters with deep protected water and a quick no bridge access to the Gulf of Mexico. Belle Vista has a dedicated parking area near Gulf Blvd. Permit allows you quick access to the beach. Walk, bike, take your golf cart ride to Pass-A-Grille, St Pete Beach, etc. Easy access to interstate, St Pete, Tampa, Airports. St. Pete Beach is the #1 BEACH according to Trip Advisor!!!
Location
State FL
County Pinellas
Community Belle Vista Shores
Direction E
Rooms
Other Rooms Bonus Room, Formal Living Room Separate
Interior
Interior Features Ceiling Fans(s), Eat-in Kitchen, Kitchen/Family Room Combo, Living Room/Dining Room Combo, Open Floorplan, Solid Surface Counters, Split Bedroom, Stone Counters, Thermostat, Walk-In Closet(s)
Heating Central, Electric, Heat Pump
Cooling Central Air
Flooring Other
Furnishings Unfurnished
Fireplace false
Appliance Dishwasher, Disposal, Dryer, Electric Water Heater, Microwave, Other, Range, Refrigerator, Washer
Laundry In Garage
Exterior
Exterior Feature Awning(s), Balcony, Fence, Irrigation System, Lighting, Rain Gutters, Sliding Doors, Sprinkler Metered, Storage
Parking Features Driveway, Garage Door Opener, Oversized
Garage Spaces 2.0
Fence Other, Vinyl
Community Features Fishing, Golf Carts OK, Park, Playground, Water Access, Waterfront
Utilities Available Cable Connected, Electricity Connected, Public, Sewer Connected, Sprinkler Recycled, Street Lights, Water Connected
Waterfront Description Intracoastal Waterway
View Y/N 1
Water Access 1
Water Access Desc Intracoastal Waterway
View Water
Roof Type Shingle
Porch Deck, Rear Porch, Side Porch
Attached Garage true
Garage true
Private Pool No
Building
Lot Description Flood Insurance Required, FloodZone, City Limits, Near Marina, Near Public Transit, Paved
Story 1
Entry Level One
Foundation Stem Wall
Lot Size Range 0 to less than 1/4
Sewer Public Sewer
Water Public
Architectural Style Elevated, Ranch
Structure Type Block,Wood Frame
New Construction false
Construction Status Inspections
Schools
Elementary Schools Azalea Elementary-Pn
Middle Schools Bay Point Middle-Pn
High Schools Boca Ciega High-Pn
Others
Pets Allowed Yes
Senior Community No
Ownership Fee Simple
Acceptable Financing Cash, Conventional
Listing Terms Cash, Conventional
Special Listing Condition None
Read Less Info
Want to know what your home might be worth? Contact us for a FREE valuation!

Our team is ready to help you sell your home for the highest possible price ASAP

© 2024 My Florida Regional MLS DBA Stellar MLS. All Rights Reserved.
Bought with PATTERSON PROPERTY GROUP, LLC

Find out why customers are choosing LPT Realty to meet their real estate needs






