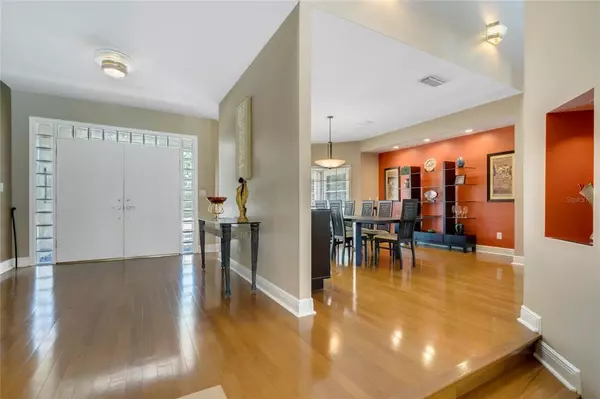$660,000
$649,900
1.6%For more information regarding the value of a property, please contact us for a free consultation.
5 Beds
5 Baths
3,519 SqFt
SOLD DATE : 05/25/2021
Key Details
Sold Price $660,000
Property Type Single Family Home
Sub Type Single Family Residence
Listing Status Sold
Purchase Type For Sale
Square Footage 3,519 sqft
Price per Sqft $187
Subdivision Sabal Point
MLS Listing ID O5938686
Sold Date 05/25/21
Bedrooms 5
Full Baths 3
Half Baths 2
Construction Status Inspections
HOA Fees $50/ann
HOA Y/N Yes
Year Built 1988
Annual Tax Amount $244
Lot Size 0.340 Acres
Acres 0.34
Property Description
Custom designed by Feinburg and Co. Artchitects of Winter Park. Situated on an over-sized cul de sac lot, this custom Masterpiece is now vailable! Very unique home and it fits today's lifestyle of a home office and the need for extra space. Impressive Master bedroom provides a spa day bathroom and two incredible walk in closets. Offering over 3500 sq ft of living space with additional 4 bedrooms, 2 more full baths and 2 half baths. The split bedroom floorplan has bedroom 2 and 3 sharing a Jack-and-Jill bath. Chef's kitchen featuring elegant cabinetry, stone counter tops, large island, breakfast bar, new Kitchen Aide appliances and sizeable eat-in space. Other features include 3 car garage with closet storage and work bench, custom built-out utility room with additional appliances for your entertaining, 2 new A/C's and a 125 gallon solar hot water heater and 5K Photovoltaic System, cuts electric bill by 40-50%. Screened lanai has plenty of covered space around the Salt water pool and spa. Exterior is beautifully landscaped and has night time outdoor lighting. Sabal Point is home to top rated Seminole County schools, Wekiva Springs State Park, great shopping, restaurants and easy access to I-4. Homes like this don't last long on the market, so Call today for your private showing today!
Location
State FL
County Seminole
Community Sabal Point
Zoning PUD
Rooms
Other Rooms Attic, Formal Dining Room Separate, Formal Living Room Separate, Inside Utility
Interior
Interior Features Attic Fan, Ceiling Fans(s), Eat-in Kitchen, High Ceilings, Kitchen/Family Room Combo, Solid Wood Cabinets, Split Bedroom, Stone Counters, Walk-In Closet(s), Window Treatments
Heating Central, Solar
Cooling Central Air, Zoned
Flooring Carpet, Ceramic Tile, Wood
Fireplaces Type Family Room, Wood Burning
Furnishings Negotiable
Fireplace true
Appliance Built-In Oven, Cooktop, Dishwasher, Disposal, Dryer, Microwave, Refrigerator, Solar Hot Water, Washer, Wine Refrigerator
Laundry Inside, Laundry Room
Exterior
Exterior Feature Irrigation System, Lighting, Sidewalk, Sliding Doors
Garage Driveway
Garage Spaces 3.0
Pool Gunite, In Ground, Outside Bath Access, Salt Water
Community Features Deed Restrictions, Park, Playground, Sidewalks
Utilities Available Cable Connected, Electricity Connected, Sewer Connected, Solar, Street Lights, Water Connected
Waterfront false
View Trees/Woods
Roof Type Shingle
Porch Covered, Enclosed, Rear Porch, Screened
Attached Garage true
Garage true
Private Pool Yes
Building
Lot Description Cul-De-Sac, Sidewalk, Paved
Entry Level One
Foundation Slab
Lot Size Range 1/4 to less than 1/2
Sewer Public Sewer
Water Public
Architectural Style Custom
Structure Type Concrete,Stucco,Wood Frame
New Construction false
Construction Status Inspections
Schools
Elementary Schools Sabal Point Elementary
Middle Schools Rock Lake Middle
High Schools Lyman High
Others
Pets Allowed Yes
Senior Community No
Ownership Fee Simple
Monthly Total Fees $50
Acceptable Financing Cash, Conventional, VA Loan
Membership Fee Required Required
Listing Terms Cash, Conventional, VA Loan
Special Listing Condition None
Read Less Info
Want to know what your home might be worth? Contact us for a FREE valuation!

Our team is ready to help you sell your home for the highest possible price ASAP

© 2024 My Florida Regional MLS DBA Stellar MLS. All Rights Reserved.
Bought with FOLIO REALTY LLC

Find out why customers are choosing LPT Realty to meet their real estate needs






