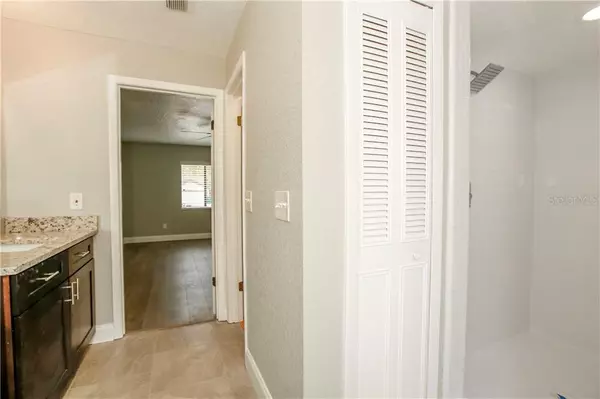$255,000
$249,000
2.4%For more information regarding the value of a property, please contact us for a free consultation.
3 Beds
2 Baths
1,433 SqFt
SOLD DATE : 05/11/2021
Key Details
Sold Price $255,000
Property Type Single Family Home
Sub Type Single Family Residence
Listing Status Sold
Purchase Type For Sale
Square Footage 1,433 sqft
Price per Sqft $177
Subdivision Oaktree Village
MLS Listing ID O5932235
Sold Date 05/11/21
Bedrooms 3
Full Baths 2
Construction Status Appraisal,Financing,Inspections
HOA Y/N No
Year Built 1982
Annual Tax Amount $2,692
Lot Size 8,276 Sqft
Acres 0.19
Lot Dimensions 110X75X108X75
Property Description
This home features three bedrooms, two bathrooms, 2 car garage, has been completely renovated throughout, and is move-in ready! Walking into the property you are greeted to the open floorplan with the living room kitchen, and dinette perfect for entertaining. The home has just been upgraded and features fresh interior paint, laminate, and tile flooring throughout. Entering the kitchen you will notice brand new, countertops, shaker cabinets, a breakfast bar, stainless steel appliances, and a dinette just off to the side of the kitchen. The master bedroom features a walk-in closet and an ensuite bathroom that leads out to the back screened-in porch. This property offers a large fenced-in backyard perfect for any family. Centrally located in Oaktree Villiage, with shopping plazas and major highways (I-4 & 408) gaining easy access to assessment parks and downtown Orlando. This property has no HOA fees and sits diagonally across from Lighthouse Park. Schedule your showing today to make it yours, this one won't last long!
Location
State FL
County Orange
Community Oaktree Village
Zoning R-1A/W/RP
Interior
Interior Features Ceiling Fans(s), Living Room/Dining Room Combo, Open Floorplan, Solid Surface Counters, Solid Wood Cabinets, Thermostat, Vaulted Ceiling(s), Walk-In Closet(s)
Heating Central
Cooling Central Air
Flooring Ceramic Tile, Laminate
Fireplace false
Appliance Dishwasher, Disposal, Electric Water Heater, Microwave, Range, Refrigerator
Exterior
Exterior Feature Fence, Lighting, Sliding Doors
Garage Driveway, Garage Door Opener
Garage Spaces 2.0
Fence Wood
Community Features Park, Playground
Utilities Available BB/HS Internet Available, Cable Available, Electricity Connected
Waterfront false
Roof Type Shingle
Porch Rear Porch, Screened
Attached Garage true
Garage true
Private Pool No
Building
Lot Description Sidewalk, Paved
Story 1
Entry Level One
Foundation Slab
Lot Size Range 0 to less than 1/4
Sewer Public Sewer
Water Public
Architectural Style Ranch
Structure Type Block,Stucco
New Construction false
Construction Status Appraisal,Financing,Inspections
Schools
Elementary Schools Rosemont Elem
Middle Schools College Park Middle
High Schools Evans High
Others
Pets Allowed Yes
Senior Community No
Ownership Fee Simple
Acceptable Financing Cash, Conventional, FHA, VA Loan
Listing Terms Cash, Conventional, FHA, VA Loan
Special Listing Condition None
Read Less Info
Want to know what your home might be worth? Contact us for a FREE valuation!

Our team is ready to help you sell your home for the highest possible price ASAP

© 2024 My Florida Regional MLS DBA Stellar MLS. All Rights Reserved.
Bought with CALVARY REAL ESTATE GROUP LLC

Find out why customers are choosing LPT Realty to meet their real estate needs






