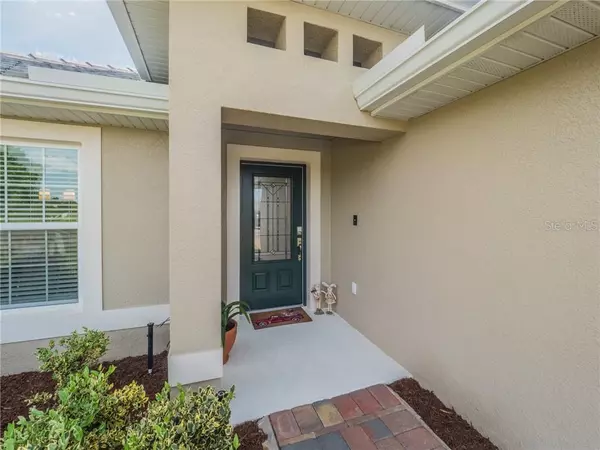$349,900
$349,900
For more information regarding the value of a property, please contact us for a free consultation.
3 Beds
2 Baths
1,851 SqFt
SOLD DATE : 05/06/2021
Key Details
Sold Price $349,900
Property Type Single Family Home
Sub Type Single Family Residence
Listing Status Sold
Purchase Type For Sale
Square Footage 1,851 sqft
Price per Sqft $189
Subdivision Deer Island Club Pt Rep A Tr C-1
MLS Listing ID G5040409
Sold Date 05/06/21
Bedrooms 3
Full Baths 2
Construction Status Appraisal,Financing,Inspections
HOA Fees $12/ann
HOA Y/N Yes
Year Built 2017
Annual Tax Amount $3,946
Lot Size 6,098 Sqft
Acres 0.14
Property Description
3 BD | 2 BA well maintained home with multiple upgrades throughout in the highly sought after Gated Deer Island Golf Community with views of the 8th fairway - both Social and Golf Memberships available to residents. This home has great curb appeal and is complete with an extra deep 25.5 FT/2 car insulated garage equipped with insulated storage above, finished floors and recessed lighting. A covered front entryway welcomes you inside where you can't help but notice many high end features such as crown molding with integrated curtain rails, upgraded and decorative window and door casing, dimmable recessed ceiling lights and vaulted ceilings. In addition, the home is equipped with a security system, WiFi thermostat and whole house central vacuum system. The kitchen features beautiful cabinetry with under cabinet LED strip lights, stainless steel undermount farmhouse sink with a stainless steel ultra quiet garbage disposal, glass/stainless steel outside venting range hood, granite countertops and a sizable island with bar seating. With the open concept floorplan, the kitchen and living room combo make for a great entertainment space. The master suite features private access to the home's patio, an ensuite master bathroom, tray ceilings, recessed/dimmable reading lights and a remote controllable ultra-quiet ceiling fan. The master bathroom is complete with a modern design offering a dual sink vanity, private toilet room and a walk in shower with a brand new glass door. Bedrooms 2 and 3 offer pet and high heel safe solid bamboo plank flooring and are conveniently located near bathroom 2. The spacious laundry room features additional cabinet storage, microwave and a stainless steel sink. The fully enclosed patio with access to the master and living room is equipped with lighting, blinds and a textured painted ceiling fan. In addition this home is complete with many top of the top exterior features: whole house seamless gutters, shallow water well for irrigation, flood lights in back corners of house and is pre-plumbed for water softener system. The characteristics are perfect for a young family or empty nesters. A quiet natural habitat on Lake County’s Harris Chain of Lakes, yet just 50 minutes to Orlando Airport, The Villages & other famous Orlando area attractions, Deer Island sits across from the quaint town of Mount Dora with its galleries, boutiques, sidewalk cafés & full calendar of festivals & events. This community offers a semi-private facility which includes golf, marina, tennis, pickle ball and swimming pool.
Location
State FL
County Lake
Community Deer Island Club Pt Rep A Tr C-1
Zoning RESI
Interior
Interior Features Ceiling Fans(s), Central Vaccum, Crown Molding, Eat-in Kitchen, Thermostat, Tray Ceiling(s), Vaulted Ceiling(s)
Heating Central, Electric, Heat Pump
Cooling Central Air
Flooring Bamboo, Ceramic Tile, Tile
Furnishings Negotiable
Fireplace false
Appliance Dishwasher, Disposal, Dryer, Electric Water Heater, Exhaust Fan, Microwave, Range, Range Hood, Refrigerator, Washer
Laundry Laundry Room
Exterior
Exterior Feature Irrigation System, Lighting, Rain Gutters, Sliding Doors
Garage Garage Door Opener
Garage Spaces 2.0
Community Features Deed Restrictions, Gated, Golf Carts OK, Golf, Pool, Tennis Courts
Utilities Available Cable Available, Cable Connected, Electricity Connected, Fiber Optics, Phone Available, Sewer Connected, Sprinkler Well, Street Lights
Waterfront false
View Y/N 1
View Golf Course, Tennis Court, Water
Roof Type Tile
Porch Rear Porch, Screened
Attached Garage true
Garage true
Private Pool No
Building
Lot Description On Golf Course, Street Dead-End, Paved, Unincorporated
Story 1
Entry Level One
Foundation Slab
Lot Size Range 0 to less than 1/4
Sewer Public Sewer
Water Well
Structure Type Block,Stucco
New Construction false
Construction Status Appraisal,Financing,Inspections
Others
Pets Allowed Yes
Senior Community No
Ownership Fee Simple
Monthly Total Fees $12
Membership Fee Required Required
Special Listing Condition None
Read Less Info
Want to know what your home might be worth? Contact us for a FREE valuation!

Our team is ready to help you sell your home for the highest possible price ASAP

© 2024 My Florida Regional MLS DBA Stellar MLS. All Rights Reserved.
Bought with EXP REALTY LLC

Find out why customers are choosing LPT Realty to meet their real estate needs






