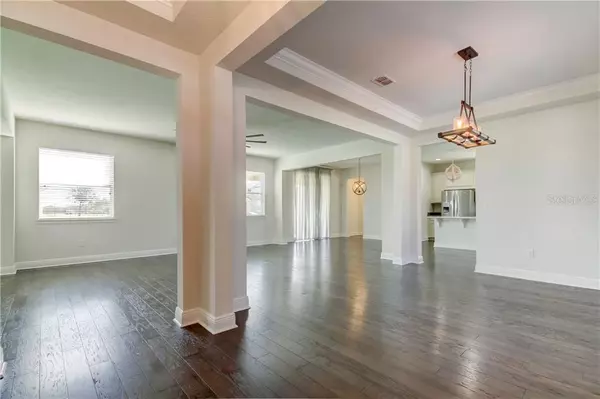$425,000
$425,000
For more information regarding the value of a property, please contact us for a free consultation.
4 Beds
3 Baths
2,934 SqFt
SOLD DATE : 04/13/2021
Key Details
Sold Price $425,000
Property Type Single Family Home
Sub Type Single Family Residence
Listing Status Sold
Purchase Type For Sale
Square Footage 2,934 sqft
Price per Sqft $144
Subdivision Triple Creek Ph 1 Village B
MLS Listing ID U8115238
Sold Date 04/13/21
Bedrooms 4
Full Baths 2
Half Baths 1
Construction Status Inspections
HOA Fees $5/ann
HOA Y/N Yes
Year Built 2017
Annual Tax Amount $6,369
Lot Size 10,454 Sqft
Acres 0.24
Lot Dimensions 92.82x112
Property Description
Original buyer's financing fell through!!! Over $64K in upgrades! CORNER LOT - POND VIEW - Welcome to Triple Creek! This beautiful home was built by Mattamy Homes, and this is the Miramar Floor plan. Lower level features a large wide open great room, beautiful wood flooring throughout and an abundance of natural light coming in. This home is enhanced with a study that is perfect for a home office or a hobby room. Enjoy entertaining your friends and family in the spacious kitchen and breakfast nook with a large center island. The kitchen has been upgraded with 42" level 4 cabinets, Zodiac counters, Rushmore stone knobs, crown molding, extra deep lower cabinets and microwave vented to outside. There is also a very large laundry room and half bathroom. After a long day of work you can go outside and relax on your lanai and enjoy the beautiful view of the back yard pond. Upper level has space for everyone! Large bonus area/loft 310 sq ft and has tons of flexible use options. Brand new stain resistant carpeting throughout the entire upper level. The master suite includes two generous walk-in closets an oasis-inspire master bath with a walk in shower. Three additional bedrooms are located perfectly for additional privacy. This is the last phase of homes built in this subdivision that has it's own mail box, so no walking to a bank of boxes. Amenities include community resort style pool/clubhouse, playground, basketball court, tennis court, fitness center, sports field, and dog park. Also there is an amazing 50-acre natural lake, wetland and preservation areas.
Location
State FL
County Hillsborough
Community Triple Creek Ph 1 Village B
Zoning PD
Interior
Interior Features Ceiling Fans(s), Stone Counters, Tray Ceiling(s), Walk-In Closet(s), Window Treatments
Heating Central, Heat Pump
Cooling Central Air
Flooring Carpet, Ceramic Tile, Wood
Fireplace false
Appliance Dishwasher, Disposal, Electric Water Heater, Microwave, Range, Refrigerator
Laundry Inside, Laundry Room
Exterior
Exterior Feature Irrigation System, Sidewalk, Sliding Doors, Sprinkler Metered
Garage Spaces 3.0
Community Features Association Recreation - Owned, Deed Restrictions, Fitness Center, Park, Playground, Pool
Utilities Available BB/HS Internet Available, Cable Connected, Electricity Connected, Sewer Connected, Sprinkler Meter, Street Lights, Underground Utilities
Amenities Available Pool
Waterfront false
View Y/N 1
Roof Type Shingle
Attached Garage true
Garage true
Private Pool No
Building
Lot Description Corner Lot
Story 2
Entry Level Two
Foundation Slab
Lot Size Range 0 to less than 1/4
Sewer Public Sewer
Water Public
Structure Type Block,Stucco,Wood Frame
New Construction false
Construction Status Inspections
Schools
Elementary Schools Warren Hope Dawson Elementary
Middle Schools Barrington Middle
High Schools Sumner High School
Others
Pets Allowed Breed Restrictions
HOA Fee Include Common Area Taxes,Pool,Recreational Facilities
Senior Community No
Pet Size Extra Large (101+ Lbs.)
Ownership Fee Simple
Monthly Total Fees $5
Membership Fee Required Required
Num of Pet 3
Special Listing Condition None
Read Less Info
Want to know what your home might be worth? Contact us for a FREE valuation!

Our team is ready to help you sell your home for the highest possible price ASAP

© 2024 My Florida Regional MLS DBA Stellar MLS. All Rights Reserved.
Bought with THE EXCELLECORE GROUP, INC.

Find out why customers are choosing LPT Realty to meet their real estate needs






