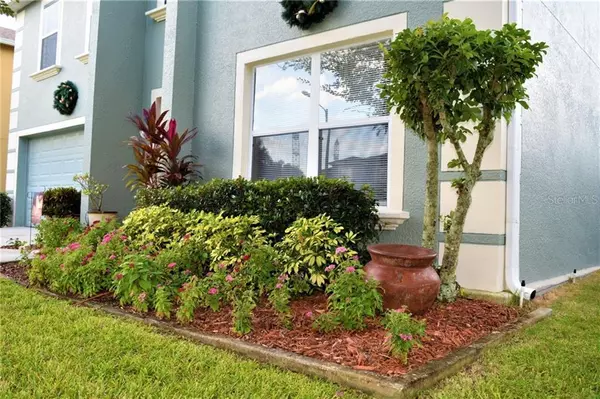$334,900
$334,900
For more information regarding the value of a property, please contact us for a free consultation.
4 Beds
3 Baths
2,546 SqFt
SOLD DATE : 02/19/2021
Key Details
Sold Price $334,900
Property Type Single Family Home
Sub Type Single Family Residence
Listing Status Sold
Purchase Type For Sale
Square Footage 2,546 sqft
Price per Sqft $131
Subdivision Andover Lakes Ph 03B
MLS Listing ID O5911950
Sold Date 02/19/21
Bedrooms 4
Full Baths 2
Half Baths 1
Construction Status Financing,Inspections
HOA Fees $22/ann
HOA Y/N Yes
Year Built 1999
Annual Tax Amount $3,015
Lot Size 5,227 Sqft
Acres 0.12
Property Description
This is it! There's a piece of mind that comes with knowing your home has been lovingly cared for, well maintained and updated. In fact, the bigger things have already been taken care of - In 2020 the exterior of the home was painted; a New washer & dryer installed, even the window screens have been replaced. The master bath and kitchen have been updated with new lighting, counter tops and more! The home also features a newer energy efficient 16 SEER A/C , NEWER WATER HEATER. and NEWER ROOF. The back yard view is beautiful with mature trees and lush landscaping which and is sure to be your favorite oasis, and a wonderful set-up with its own food prep/staging station perfect for hosting family and friends gatherings. A low HOA fee includes the use of park with picnic area, playground and a basketball court. Don't waste another minute, call today and make an appointment to see this Large, Comfortable Home that soon could be yours! Conveniently located close to shopping centers - Waterford Lakes, UCF, Medical City, Expressways (417, 408, 528) minutes from Lake Nona & Downtown Orlando. Don't miss out. CALL for an appointment today, as this home will not last!
Location
State FL
County Orange
Community Andover Lakes Ph 03B
Zoning P-D
Rooms
Other Rooms Attic, Family Room, Formal Dining Room Separate, Formal Living Room Separate, Inside Utility
Interior
Interior Features Built-in Features, Ceiling Fans(s), Eat-in Kitchen, In Wall Pest System, Kitchen/Family Room Combo, Living Room/Dining Room Combo, Open Floorplan, Pest Guard System, Solid Surface Counters, Solid Wood Cabinets, Split Bedroom, Thermostat, Walk-In Closet(s), Window Treatments
Heating Electric
Cooling Central Air
Flooring Carpet, Linoleum, Tile
Fireplaces Type Family Room, Wood Burning
Furnishings Negotiable
Fireplace true
Appliance Dishwasher, Disposal, Dryer, Electric Water Heater, Microwave, Range, Refrigerator, Washer, Water Filtration System
Laundry Inside, Laundry Room
Exterior
Exterior Feature Fence, Irrigation System, Lighting, Other, Rain Gutters, Sidewalk, Sliding Doors, Sprinkler Metered
Garage Curb Parking, Driveway, Parking Pad
Garage Spaces 2.0
Fence Wood
Community Features Deed Restrictions, Park, Playground, Sidewalks
Utilities Available Cable Available, Electricity Available, Electricity Connected, Fiber Optics, Other, Phone Available, Public, Sprinkler Meter
Amenities Available Basketball Court, Park, Playground
Waterfront false
View Garden
Roof Type Shingle
Porch Patio
Attached Garage true
Garage true
Private Pool No
Building
Lot Description In County, Sidewalk, Paved
Story 2
Entry Level Two
Foundation Slab
Lot Size Range 0 to less than 1/4
Builder Name Centex
Sewer Public Sewer
Water None
Architectural Style Contemporary
Structure Type Block,Stucco,Wood Frame
New Construction false
Construction Status Financing,Inspections
Schools
Elementary Schools Andover Elem
Middle Schools Odyssey Middle
High Schools University High
Others
Pets Allowed Yes
HOA Fee Include Management,Other
Senior Community No
Ownership Fee Simple
Monthly Total Fees $22
Acceptable Financing Cash, Conventional
Horse Property None
Listing Terms Cash, Conventional
Special Listing Condition None
Read Less Info
Want to know what your home might be worth? Contact us for a FREE valuation!

Our team is ready to help you sell your home for the highest possible price ASAP

© 2024 My Florida Regional MLS DBA Stellar MLS. All Rights Reserved.
Bought with COLDWELL BANKER REALTY

Find out why customers are choosing LPT Realty to meet their real estate needs






