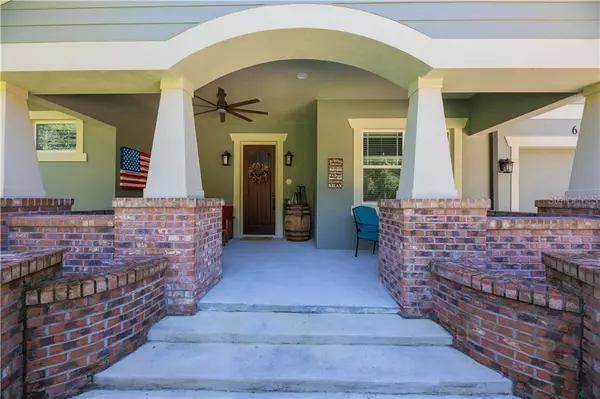$485,000
$485,000
For more information regarding the value of a property, please contact us for a free consultation.
4 Beds
4 Baths
3,281 SqFt
SOLD DATE : 01/22/2021
Key Details
Sold Price $485,000
Property Type Single Family Home
Sub Type Single Family Residence
Listing Status Sold
Purchase Type For Sale
Square Footage 3,281 sqft
Price per Sqft $147
Subdivision North Orlando Ranches Sec 02A
MLS Listing ID O5908878
Sold Date 01/22/21
Bedrooms 4
Full Baths 3
Half Baths 1
Construction Status Financing,Inspections
HOA Y/N No
Year Built 2016
Annual Tax Amount $5,319
Lot Size 0.280 Acres
Acres 0.28
Property Description
Welcome home to this stunning Craftsman style CUSTOM home, designed by Green Apple Architecture & built in 2016. Enjoy the peace and quiet of the ranchlands, where the streets are lined with a canopy of mature trees. This home is a 4 bedroom, 3 1/2 bath, PLUS office, PLUS upstairs loft with tons of areas for STORAGE. Fall in love with the oversized FRONT PORCH, where you can spend your days relaxing, sipping coffee and propping your feet up. The interior is just as stunning as the exterior, with an open concept. The kitchen opens to the dining and living area, where you can lounge in front of the custom BUILT-IN entertainment center that includes an electric FIREPLACE. The 4-panel slider in the living room opens to a 400 SQ foot wooden DECK, which overlooks the FENCED backyard. The kitchen is perfect for entertaining, with light and bright WOOD soft close cabinets, ice QUARTZ countertops, a 9-foot island, STAINLESS STEEL appliances and dining nook. The walk-in pantry may become your favorite room, with a reclaimed door, additional cabinets & countertop space and BUILT-IN shelving that reaches up to the ceiling. The laundry room is situated downstairs and includes additional STORAGE. The split floorplan includes three bedrooms downstairs, including the oversized master. The master bath is the perfect place to relax, with a walk-in RAINHEAD shower and a CLAW FOOT tub, plus HIS & HERS VANITIES. The Master bedroom is complete with a huge WALK-IN CLOSET and stunning “crystal” chandelier! Upstairs you will find the bonus room with an additional bedroom and bath. Move in and relax because everything’s been DONE!
Location
State FL
County Seminole
Community North Orlando Ranches Sec 02A
Zoning R-1A
Rooms
Other Rooms Bonus Room, Den/Library/Office, Family Room, Great Room, Inside Utility, Loft
Interior
Interior Features Attic Fan, Built-in Features, Ceiling Fans(s), Eat-in Kitchen, High Ceilings, Kitchen/Family Room Combo, Living Room/Dining Room Combo, Open Floorplan, Solid Wood Cabinets, Split Bedroom, Stone Counters, Thermostat, Thermostat Attic Fan, Walk-In Closet(s), Window Treatments
Heating Central
Cooling Central Air
Flooring Carpet, Ceramic Tile, Laminate, Tile
Fireplaces Type Decorative, Electric
Fireplace true
Appliance Convection Oven, Dishwasher, Disposal, Electric Water Heater, Exhaust Fan, Range, Range Hood, Refrigerator
Laundry Inside
Exterior
Exterior Feature Fence, Irrigation System, Rain Gutters, Sliding Doors
Garage Driveway, Garage Door Opener
Garage Spaces 2.0
Utilities Available BB/HS Internet Available, Cable Available, Electricity Available, Public, Sprinkler Meter, Underground Utilities, Water Connected
Waterfront false
Roof Type Shingle
Attached Garage true
Garage true
Private Pool No
Building
Entry Level Two
Foundation Slab
Lot Size Range 1/4 to less than 1/2
Sewer Septic Tank
Water Public
Architectural Style Craftsman
Structure Type Block,Brick,Stucco
New Construction false
Construction Status Financing,Inspections
Schools
Elementary Schools Layer Elementary
Middle Schools Indian Trails Middle
High Schools Winter Springs High
Others
Senior Community No
Ownership Fee Simple
Special Listing Condition None
Read Less Info
Want to know what your home might be worth? Contact us for a FREE valuation!

Our team is ready to help you sell your home for the highest possible price ASAP

© 2024 My Florida Regional MLS DBA Stellar MLS. All Rights Reserved.
Bought with CORE GROUP REAL ESTATE LLC

Find out why customers are choosing LPT Realty to meet their real estate needs






