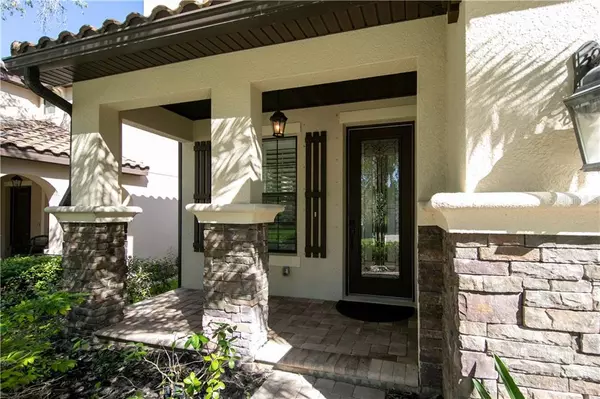$760,000
$800,000
5.0%For more information regarding the value of a property, please contact us for a free consultation.
5 Beds
4 Baths
3,206 SqFt
SOLD DATE : 02/24/2021
Key Details
Sold Price $760,000
Property Type Single Family Home
Sub Type Single Family Residence
Listing Status Sold
Purchase Type For Sale
Square Footage 3,206 sqft
Price per Sqft $237
Subdivision South Highland Amd Of
MLS Listing ID A4481752
Sold Date 02/24/21
Bedrooms 5
Full Baths 3
Half Baths 1
Construction Status Financing,Inspections
HOA Y/N No
Year Built 2013
Annual Tax Amount $7,852
Lot Size 7,405 Sqft
Acres 0.17
Property Description
Priced to move fast! This 5 bedroom, 3.5 bath pool home is centrally located near Sarasota Memorial Hospital, Siesta Key beaches and all that Sarasota has to offer, all within the sought after West of the Trail neighborhood. Enjoy 9 ft. ceilings with crown molding and tile flooring throughout the first floor. The home provides walk out level access to a large screened patio with a 26' heated saltwater pool. The patio and the 33' x 8' covered outdoor living areas are fully paved . Also included in the screen enclosure is a practice putting green to get you ready for the myriad of golf courses in the Sarasota area. Enjoy the open floor plan with a well-appointed kitchen with cooktop, built in oven, stainless steel appliances, wood cabinets and granite counters. The kitchen also has a center island, a double pantry and large storage area. All five bedrooms are large with hardwood flooring and can alternatively be used as an office or play/family room.
Location
State FL
County Sarasota
Community South Highland Amd Of
Zoning RSF2
Interior
Interior Features Ceiling Fans(s), Crown Molding, High Ceilings, Kitchen/Family Room Combo, Living Room/Dining Room Combo, Solid Wood Cabinets, Stone Counters, Walk-In Closet(s), Window Treatments
Heating Central, Electric
Cooling Central Air
Flooring Ceramic Tile, Wood
Fireplace false
Appliance Built-In Oven, Dishwasher, Disposal, Dryer, Range Hood, Refrigerator, Washer
Laundry Inside, Laundry Room
Exterior
Exterior Feature Fence, Hurricane Shutters, Sliding Doors
Garage Spaces 2.0
Pool Chlorine Free, Deck, Gunite, Heated, In Ground, Lighting, Salt Water, Screen Enclosure
Community Features Sidewalks
Utilities Available Cable Connected, Electricity Connected, Public, Street Lights, Water Connected
Waterfront false
Roof Type Tile
Porch Covered, Deck, Enclosed, Front Porch, Patio, Porch, Rear Porch, Screened
Attached Garage true
Garage true
Private Pool Yes
Building
Story 2
Entry Level Two
Foundation Slab
Lot Size Range 0 to less than 1/4
Sewer Public Sewer
Water Public
Structure Type Stucco
New Construction false
Construction Status Financing,Inspections
Schools
Elementary Schools Phillippi Shores Elementary
Middle Schools Brookside Middle
High Schools Riverview High
Others
Pets Allowed Yes
Senior Community No
Ownership Fee Simple
Membership Fee Required None
Special Listing Condition None
Read Less Info
Want to know what your home might be worth? Contact us for a FREE valuation!

Our team is ready to help you sell your home for the highest possible price ASAP

© 2024 My Florida Regional MLS DBA Stellar MLS. All Rights Reserved.
Bought with COLDWELL BANKER REALTY

Find out why customers are choosing LPT Realty to meet their real estate needs






