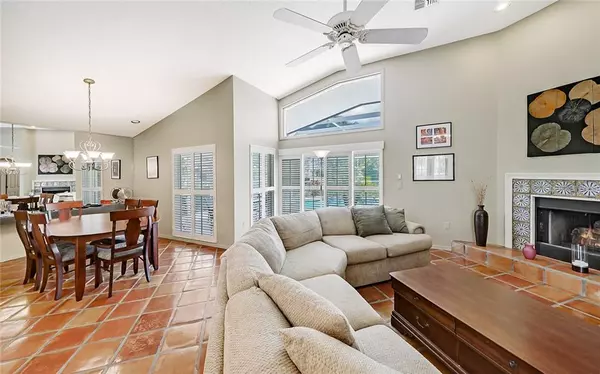$378,500
$399,000
5.1%For more information regarding the value of a property, please contact us for a free consultation.
2 Beds
2 Baths
1,794 SqFt
SOLD DATE : 02/16/2021
Key Details
Sold Price $378,500
Property Type Single Family Home
Sub Type Single Family Residence
Listing Status Sold
Purchase Type For Sale
Square Footage 1,794 sqft
Price per Sqft $210
Subdivision Longwood Villas
MLS Listing ID A4479584
Sold Date 02/16/21
Bedrooms 2
Full Baths 2
Construction Status Financing,Inspections
HOA Fees $425/qua
HOA Y/N Yes
Year Built 1988
Annual Tax Amount $2,132
Lot Size 4,791 Sqft
Acres 0.11
Property Description
Surrounded by nature, this maintenance-free home provides a sought-after location, privacy and wonderful views of the lush landscaping. The drive into Tivoli Village is through winding canopy lined streets. You will be delighted when you enter this freestanding home featuring high ceilings, architectural details, arches and columns and an open plan. A spacious lanai is accessed by sliders in the living area. Two bedrooms and two baths with over 1,700+ square feet. Den is complete with French doors and wet bar hook up. Plantation shutters throughout the home. Terracotta tile flooring for ease of maintenance. This home was the original model home. The additional square footage comes from the two-car garage that was converted to a sales office by the builder and totally air-conditioned. Use as your craft, workout room, your garage or all three. Longwood Villas of Sarasota, commonly referred to as Tivoli Village, is a well-maintained community. The neighborhood is characterized by peaceful surroundings and natural beauty with lakes, heritage oak trees, and walking trails. Just 2 miles from the new UTC Mall plus all the shopping and restaurants University Parkway offers, yet remains a quiet tranquil community. Not far from downtown Sarasota or Lakewood Ranch Main Street and the sugar-white sand beaches of world-famous Siesta Key. Longwood Athletic Club is a nearby complete fitness club. Home warranty provided.
Location
State FL
County Sarasota
Community Longwood Villas
Zoning RSF1
Rooms
Other Rooms Den/Library/Office
Interior
Interior Features Ceiling Fans(s), Eat-in Kitchen, Living Room/Dining Room Combo, Vaulted Ceiling(s), Walk-In Closet(s), Window Treatments
Heating Central, Electric
Cooling Central Air
Flooring Carpet, Tile
Fireplace true
Appliance Dishwasher, Disposal, Dryer, Electric Water Heater, Microwave, Range, Refrigerator, Washer
Laundry Inside, Laundry Room
Exterior
Exterior Feature Irrigation System, Sliding Doors
Garage Converted Garage, Garage Door Opener
Garage Spaces 2.0
Pool Gunite, In Ground, Lighting, Screen Enclosure
Community Features Buyer Approval Required, Deed Restrictions
Utilities Available Cable Connected, Electricity Connected, Sewer Connected, Water Connected
Amenities Available Fence Restrictions, Maintenance
Waterfront true
Waterfront Description Pond
View Y/N 1
Water Access 1
Water Access Desc Pond
Roof Type Tile
Porch Covered, Screened
Attached Garage true
Garage true
Private Pool Yes
Building
Lot Description In County, Paved, Private
Story 1
Entry Level One
Foundation Slab
Lot Size Range 0 to less than 1/4
Sewer Public Sewer
Water Public
Architectural Style Ranch
Structure Type Block,Stucco
New Construction false
Construction Status Financing,Inspections
Schools
Elementary Schools Emma E. Booker Elementary
Middle Schools Booker Middle
High Schools Booker High
Others
Pets Allowed Yes
HOA Fee Include Maintenance Structure,Maintenance Grounds,Management,Private Road
Senior Community No
Ownership Fee Simple
Monthly Total Fees $470
Acceptable Financing Cash, Conventional
Membership Fee Required Required
Listing Terms Cash, Conventional
Special Listing Condition None
Read Less Info
Want to know what your home might be worth? Contact us for a FREE valuation!

Our team is ready to help you sell your home for the highest possible price ASAP

© 2024 My Florida Regional MLS DBA Stellar MLS. All Rights Reserved.
Bought with COUTURE REAL ESTATE LLC

Find out why customers are choosing LPT Realty to meet their real estate needs






