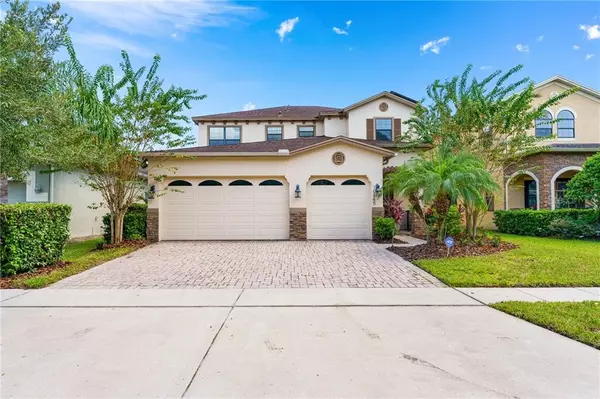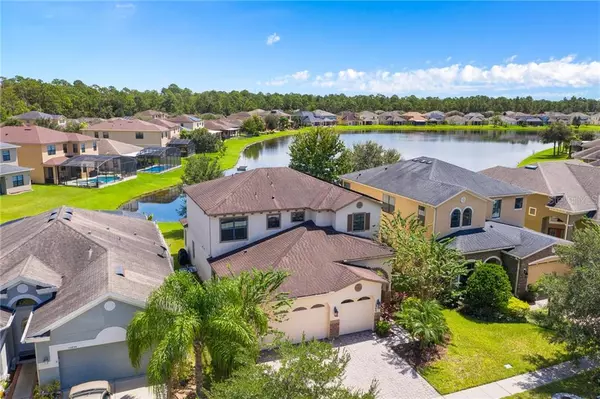$405,000
$414,990
2.4%For more information regarding the value of a property, please contact us for a free consultation.
4 Beds
4 Baths
2,891 SqFt
SOLD DATE : 11/23/2020
Key Details
Sold Price $405,000
Property Type Single Family Home
Sub Type Single Family Residence
Listing Status Sold
Purchase Type For Sale
Square Footage 2,891 sqft
Price per Sqft $140
Subdivision Woodland Lakes Preserve
MLS Listing ID O5891427
Sold Date 11/23/20
Bedrooms 4
Full Baths 3
Half Baths 1
HOA Fees $78/mo
HOA Y/N Yes
Year Built 2011
Annual Tax Amount $230
Lot Size 6,098 Sqft
Acres 0.14
Property Description
Gated!! Spectacular home nestled with Woodland Lakes Preserve! Close to shopping and great restaurants, the VA Hospital, Waterford Lakes, Medical City and great schools!! This home is the largest footprint within the community of Woodland Lakes Preserve. Open floorplan with a huge Master bedroom on the first floor with a separate garden tub and all the goodies you would expect from a home of this magnitude including a walk out to the covered Lanai and backyard that sits on the water(great for your morning coffee while watching the sunrise... or perhaps an evening drink after a long day at the office) Enjoy the large open kitchen with friends and family. This home boasts solid wood cabinets with extended upper cabinets and rich Granite counters with Crown molding throughout part of the downstairs. The sellers also added super high quality Luxury Vinyl Plank Flooring. For buyer who may not know about these floors they are super easy to clean and look and feel just like wood( they are often more expensive than wood!!!)
This home has brand new carpets throughout the bedrooms and also has a separate office on the second floor and a bonus room that is enormous! This room could easily be a second master!
Ask listing agent about how you can get all of your closing costs paid(costs paid by the sellers preferred lender)
Don't wait as this home will not last long. (Solar panels do not Convey. They may be financed or purchased with sellers assistance)
Location
State FL
County Orange
Community Woodland Lakes Preserve
Zoning P-D
Rooms
Other Rooms Bonus Room, Breakfast Room Separate, Den/Library/Office, Formal Dining Room Separate, Formal Living Room Separate, Loft
Interior
Interior Features Crown Molding, Eat-in Kitchen, High Ceilings, Open Floorplan, Solid Surface Counters, Solid Wood Cabinets, Stone Counters, Thermostat, Tray Ceiling(s), Walk-In Closet(s)
Heating Central, Solar
Cooling Central Air
Flooring Carpet, Ceramic Tile, Laminate
Furnishings Unfurnished
Fireplace false
Appliance Dishwasher, Disposal, Electric Water Heater, Microwave, Range, Range Hood
Laundry Inside, Laundry Room
Exterior
Exterior Feature Irrigation System, Lighting, Rain Gutters, Sidewalk
Garage Spaces 3.0
Community Features Park, Playground, Pool, Sidewalks
Utilities Available BB/HS Internet Available, Cable Connected, Electricity Connected, Fiber Optics, Public, Sewer Connected, Solar, Street Lights, Underground Utilities
Amenities Available Gated, Park, Playground, Pool
Waterfront true
Waterfront Description Pond
View Y/N 1
View Water
Roof Type Shingle
Attached Garage true
Garage true
Private Pool No
Building
Lot Description Level, Near Public Transit, Sidewalk, Paved
Entry Level Two
Foundation Slab
Lot Size Range 0 to less than 1/4
Sewer Public Sewer
Water Public
Structure Type Block,Stucco
New Construction false
Schools
Elementary Schools Andover Elem
Middle Schools Legacy Middle
High Schools University High
Others
Pets Allowed Yes
HOA Fee Include Pool
Senior Community No
Ownership Fee Simple
Monthly Total Fees $78
Acceptable Financing Cash, Conventional, VA Loan
Membership Fee Required Required
Listing Terms Cash, Conventional, VA Loan
Special Listing Condition None
Read Less Info
Want to know what your home might be worth? Contact us for a FREE valuation!

Our team is ready to help you sell your home for the highest possible price ASAP

© 2024 My Florida Regional MLS DBA Stellar MLS. All Rights Reserved.
Bought with EXIT REALTY MAGIC CITY LLC

Find out why customers are choosing LPT Realty to meet their real estate needs






