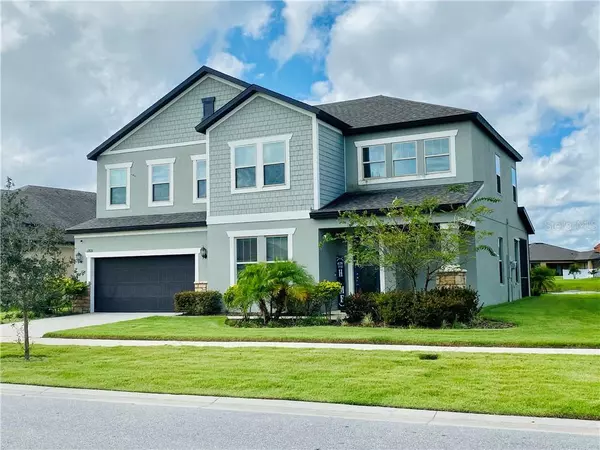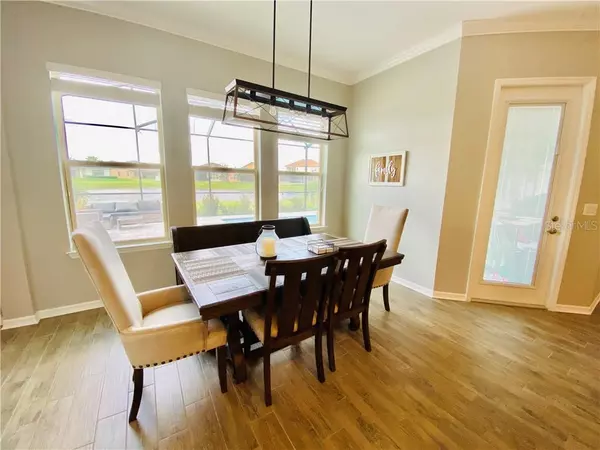$465,000
$465,000
For more information regarding the value of a property, please contact us for a free consultation.
5 Beds
4 Baths
3,500 SqFt
SOLD DATE : 10/08/2020
Key Details
Sold Price $465,000
Property Type Single Family Home
Sub Type Single Family Residence
Listing Status Sold
Purchase Type For Sale
Square Footage 3,500 sqft
Price per Sqft $132
Subdivision Waterleaf Ph 1C
MLS Listing ID T3261942
Sold Date 10/08/20
Bedrooms 5
Full Baths 4
Construction Status Inspections
HOA Fees $57/qua
HOA Y/N Yes
Year Built 2017
Annual Tax Amount $7,947
Lot Size 6,534 Sqft
Acres 0.15
Property Description
Welcome to this beautiful oasis in the sought after gated community of Waterleaf! Gorgeous move in ready home including many upgrades, a WATER VIEW on a conservation lot along with the perfect outdoor living space for entertaining! This spacious home offers an open floor plan of 3,500 square feet with 5 bedrooms, 4 full baths and a 2 car garage! While entering the home you are welcomed into the 2 story grand foyer. You will fall in love with the gourmet kitchen featuring 42” Timberlake cabinets, QUARTZ countertops, stainless steel appliances, hooded vent, garbage disposal, walk in pantry, cooktop stove, built in oven/microwave, HUGE island and a Butlers pantry!! The kitchen and great room open up to sliding glass doors out to a huge extended lanai/patio with a custom built pool making this a great home for entertaining. The first floor also includes a guest suite with full bathroom that can also be used as the pool bath. The upper floor features a spacious loft, HUGE owners suite along with 3 more spacious bedrooms all including walk-in closets. The master bathroom features dual sinks, quartz counters, separate bath/shower with an enormous his and her walk in closet. Fantastic energy savings home with spray foam insulation, insulated garage doors, Low-E3 vinyl MI windows, dual flush actuator toilets, high efficiency water heater, energy star appliances and a rain bird weather sensing system!! This home has so many upgrades throughout you will not be disappointed! This AWARD WINNING community includes cable, high speed ultra-wifi, dog parks, playground, community pool, clubhouse , basketball courts and so much more! Conveniently located to schools, restaurants, shopping and the interstate!
Location
State FL
County Hillsborough
Community Waterleaf Ph 1C
Zoning PD
Rooms
Other Rooms Loft
Interior
Interior Features Attic Ventilator, Crown Molding, Eat-in Kitchen, High Ceilings, In Wall Pest System, Kitchen/Family Room Combo, Open Floorplan, Stone Counters, Tray Ceiling(s), Walk-In Closet(s)
Heating Central, Electric
Cooling Central Air
Flooring Carpet, Ceramic Tile
Fireplace false
Appliance Built-In Oven, Cooktop, Dishwasher, Disposal, Dryer, Electric Water Heater, Kitchen Reverse Osmosis System, Microwave, Range Hood, Refrigerator, Washer, Water Softener
Laundry Upper Level
Exterior
Exterior Feature Hurricane Shutters, Irrigation System, Sidewalk, Sliding Doors
Parking Features Garage Door Opener
Garage Spaces 2.0
Pool Child Safety Fence, Gunite, In Ground, Salt Water, Screen Enclosure
Community Features Deed Restrictions, Gated, Golf Carts OK, No Truck/RV/Motorcycle Parking, Playground, Pool, Sidewalks, Special Community Restrictions
Utilities Available Cable Available, Electricity Available, Water Available
Amenities Available Basketball Court, Cable TV, Clubhouse, Fence Restrictions, Gated, Playground, Pool, Trail(s), Vehicle Restrictions
View Y/N 1
View Water
Roof Type Shingle
Porch Covered
Attached Garage true
Garage true
Private Pool Yes
Building
Lot Description Sidewalk, Private
Story 2
Entry Level Two
Foundation Slab
Lot Size Range 0 to less than 1/4
Sewer Public Sewer
Water Public
Structure Type Block,Stucco
New Construction false
Construction Status Inspections
Schools
Elementary Schools Summerfield-Hb
Middle Schools Eisenhower-Hb
High Schools East Bay-Hb
Others
Pets Allowed Number Limit
HOA Fee Include Cable TV,Common Area Taxes,Pool,Internet,Recreational Facilities
Senior Community No
Ownership Fee Simple
Monthly Total Fees $57
Acceptable Financing Cash, Conventional, FHA, VA Loan
Membership Fee Required Required
Listing Terms Cash, Conventional, FHA, VA Loan
Num of Pet 2
Special Listing Condition None
Read Less Info
Want to know what your home might be worth? Contact us for a FREE valuation!

Our team is ready to help you sell your home for the highest possible price ASAP

© 2024 My Florida Regional MLS DBA Stellar MLS. All Rights Reserved.
Bought with RE/MAX REALTY UNLIMITED

Find out why customers are choosing LPT Realty to meet their real estate needs






