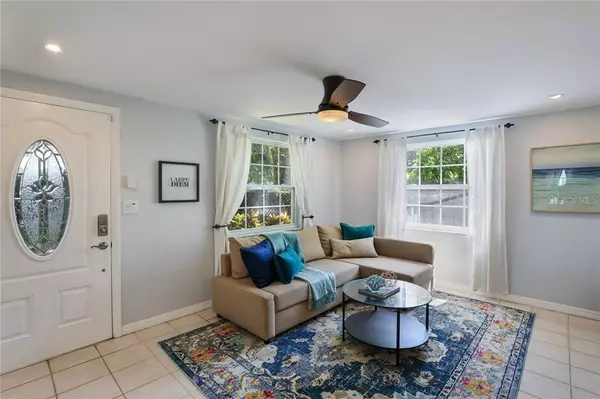$230,000
$235,000
2.1%For more information regarding the value of a property, please contact us for a free consultation.
3 Beds
1 Bath
1,036 SqFt
SOLD DATE : 10/07/2020
Key Details
Sold Price $230,000
Property Type Single Family Home
Sub Type Single Family Residence
Listing Status Sold
Purchase Type For Sale
Square Footage 1,036 sqft
Price per Sqft $222
Subdivision Hyde Park Terrace
MLS Listing ID A4475035
Sold Date 10/07/20
Bedrooms 3
Full Baths 1
Construction Status Financing,Inspections
HOA Y/N No
Year Built 1975
Annual Tax Amount $1,472
Lot Size 5,227 Sqft
Acres 0.12
Lot Dimensions 50x108
Property Description
This cutie-cute house is pristine and ready for you! Located just two miles from Siesta Key, the Sarasota beach life will soon be yours! This property offers fantastic outdoor space in the form of a large fenced backyard, complete with pavered patio, bistro lights, & a fire pit, and the gorgeous mature trees provide both a beautiful view and sense of privacy. Inside, this cozy house features tile and a pretty wood-look laminate, so sandy feet are no issue, and the amount of storage here is unheard-of in homes this size...There are FOUR walk-in closets, plus an inside laundry room with extra storage space, and a shed out back for your beach and outdoor toys! Nestled in a neighborhood that is conveniently located off Bee Ridge Road, everything you need will be just outside your door. Arrive on the key in 5 minutes (or bike there in about 10!), or head to downtown or the freeway in about 12 minutes each. Come take a look today because this one won't last!
Location
State FL
County Sarasota
Community Hyde Park Terrace
Zoning RSF3
Rooms
Other Rooms Great Room, Inside Utility
Interior
Interior Features Ceiling Fans(s), Open Floorplan, Split Bedroom, Thermostat, Walk-In Closet(s), Window Treatments
Heating Central, Electric
Cooling Central Air
Flooring Ceramic Tile, Laminate
Fireplace false
Appliance Dryer, Electric Water Heater, Microwave, Range, Refrigerator, Washer
Laundry Inside, Laundry Room
Exterior
Exterior Feature Fence, Outdoor Shower, Sliding Doors, Storage
Fence Wood
Utilities Available Cable Available, Electricity Connected, Phone Available, Water Connected
Waterfront false
View Trees/Woods
Roof Type Shingle
Porch Patio
Garage false
Private Pool No
Building
Lot Description In County, Level, Near Public Transit, Paved
Story 1
Entry Level One
Foundation Slab
Lot Size Range 0 to less than 1/4
Sewer Public Sewer
Water Public
Architectural Style Bungalow
Structure Type Block
New Construction false
Construction Status Financing,Inspections
Schools
Elementary Schools Wilkenson Elementary
Middle Schools Brookside Middle
High Schools Riverview High
Others
Pets Allowed Yes
Senior Community No
Ownership Fee Simple
Acceptable Financing Cash, Conventional, FHA, VA Loan
Listing Terms Cash, Conventional, FHA, VA Loan
Special Listing Condition None
Read Less Info
Want to know what your home might be worth? Contact us for a FREE valuation!

Our team is ready to help you sell your home for the highest possible price ASAP

© 2024 My Florida Regional MLS DBA Stellar MLS. All Rights Reserved.
Bought with KELLER WILLIAMS REALTY SMART

Find out why customers are choosing LPT Realty to meet their real estate needs






