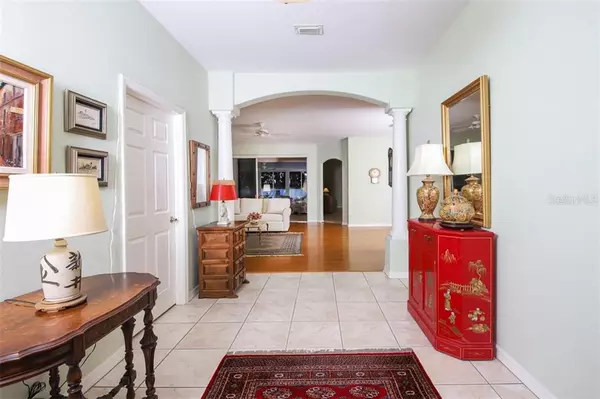$295,000
$309,900
4.8%For more information regarding the value of a property, please contact us for a free consultation.
3 Beds
2 Baths
2,177 SqFt
SOLD DATE : 10/01/2020
Key Details
Sold Price $295,000
Property Type Single Family Home
Sub Type Single Family Residence
Listing Status Sold
Purchase Type For Sale
Square Footage 2,177 sqft
Price per Sqft $135
Subdivision Whispering Oaks
MLS Listing ID A4474459
Sold Date 10/01/20
Bedrooms 3
Full Baths 2
Construction Status No Contingency
HOA Fees $35/ann
HOA Y/N Yes
Year Built 2002
Annual Tax Amount $1,993
Lot Size 6,969 Sqft
Acres 0.16
Lot Dimensions 65x110
Property Description
Wonder-full Whispering Oaks! You know that home that you’ve been looking for months to find with all those big-ticket items already taken care of for you and awaiting your personal touch? CONGRATULATIONS! You’ve found it! Nestled on a private cul-de-sac neighborhood of 18 homes, and favorably located offering you ease of commute to any location your heart desires; the only thing missing from the picture is you. Upon arrival you’ll be taken aback by the immaculately maintained landscaping that adorns your front lawn. Through the screened in front porch and double door entry you’re tastefully greeted by high ceilings throughout and elegant pillars welcoming you into the heart of the home. Boasting a true split floorplan; privacy is afforded to all who come to call this house a home. Impeccably cared for and comprehensively updated your new home affords you peace of mind from floor to ceiling; featuring items such as: impact windows and hurricane shutters, custom plantation shutters throughout, recently painted interior, custom landscape curbing, new HVAC, new hot water heater, new garage door opener, water softener and water purification system, rain gutters, and a fully air conditioned lanai/Florida room conversion to name but a few. Other praiseworthy features of the home such as the engineered hardwood flooring displayed in the living room and dining room, expansive eat in kitchen with island overlooking the family room, and grand owners suite promoting private sliding glass doors leading to the lanai, expansive walk-in closet, and en-suite flaunting a seamless walk-in shower, separate garden tub, and dual sink vanities; all must be seen in person to truly appreciate the degree of separation from any other home. Positioned just so off of Lockwood Ridge RD; you can find your way to the copious shops and fine dining of UTC within minutes, or have your toes in the white sandy beaches of Siesta Key in under 30. Opportunities such as these are fleeting! CALL TODAY TO SCHEDULE YOUR PRIVATE SHOWING! (Matterport 3D Virtual Tour
Link: https://my.matterport.com/show/?m=6rCBk4azLQb&mls=1 )
Location
State FL
County Manatee
Community Whispering Oaks
Zoning PDR/WPE/
Direction E
Rooms
Other Rooms Family Room, Florida Room, Formal Dining Room Separate, Inside Utility
Interior
Interior Features Ceiling Fans(s), Eat-in Kitchen, High Ceilings, Open Floorplan, Solid Wood Cabinets, Split Bedroom, Thermostat, Walk-In Closet(s), Window Treatments
Heating Electric, Heat Pump
Cooling Central Air
Flooring Carpet, Ceramic Tile, Hardwood, Tile, Wood
Fireplaces Type Electric, Free Standing, Family Room, Non Wood Burning
Furnishings Unfurnished
Fireplace true
Appliance Dishwasher, Disposal, Dryer, Electric Water Heater, Microwave, Range, Refrigerator, Washer
Laundry Inside, Laundry Room
Exterior
Exterior Feature Irrigation System, Lighting, Rain Gutters, Sidewalk, Sliding Doors
Garage Covered, Driveway, Garage Door Opener, Ground Level, Parking Pad
Garage Spaces 2.0
Community Features Deed Restrictions, Golf Carts OK, Sidewalks
Utilities Available BB/HS Internet Available, Cable Available, Electricity Connected, Phone Available, Public, Sewer Connected, Underground Utilities, Water Connected
Amenities Available Fence Restrictions, Vehicle Restrictions
Waterfront false
View City, Trees/Woods
Roof Type Shingle
Porch Covered, Enclosed, Front Porch, Patio, Rear Porch, Screened
Attached Garage true
Garage true
Private Pool No
Building
Lot Description Cul-De-Sac, Level, Near Public Transit, Sidewalk, Street Dead-End, Paved
Story 1
Entry Level One
Foundation Slab
Lot Size Range 0 to less than 1/4
Sewer Public Sewer
Water Public
Architectural Style Florida, Ranch, Traditional
Structure Type Block,Stucco
New Construction false
Construction Status No Contingency
Schools
Elementary Schools Kinnan Elementary
Middle Schools Braden River Middle
High Schools Braden River High
Others
Pets Allowed Yes
HOA Fee Include Common Area Taxes
Senior Community No
Pet Size Extra Large (101+ Lbs.)
Ownership Fee Simple
Monthly Total Fees $35
Acceptable Financing Cash, Conventional, FHA, VA Loan
Membership Fee Required Required
Listing Terms Cash, Conventional, FHA, VA Loan
Num of Pet 10+
Special Listing Condition None
Read Less Info
Want to know what your home might be worth? Contact us for a FREE valuation!

Our team is ready to help you sell your home for the highest possible price ASAP

© 2024 My Florida Regional MLS DBA Stellar MLS. All Rights Reserved.
Bought with FUTURE HOME REALTY INC

Find out why customers are choosing LPT Realty to meet their real estate needs






