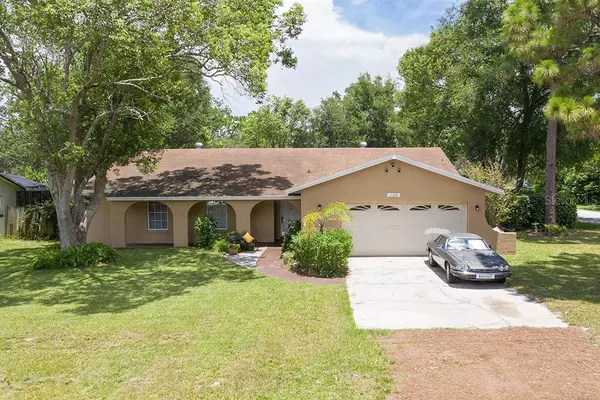$306,500
$308,000
0.5%For more information regarding the value of a property, please contact us for a free consultation.
3 Beds
2 Baths
1,829 SqFt
SOLD DATE : 09/10/2020
Key Details
Sold Price $306,500
Property Type Single Family Home
Sub Type Single Family Residence
Listing Status Sold
Purchase Type For Sale
Square Footage 1,829 sqft
Price per Sqft $167
Subdivision Sanlando Spgs
MLS Listing ID O5875342
Sold Date 09/10/20
Bedrooms 3
Full Baths 2
Construction Status Appraisal,Financing,Inspections
HOA Y/N No
Year Built 1972
Annual Tax Amount $1,607
Lot Size 0.290 Acres
Acres 0.29
Property Description
**CHARACTER and CHARM** One step inside this SPACIOUS & EXPANSIVE floor plan & you are in love! This 3 bd 2 bath pool home,( with BONUS/FLEX space) sits on approx 1/3 acre corner lot. Over $75,000 in improvements and updates through the years. This seamless flow makes the home feel even larger that it is. RICH WARM ENGINEERED WOOD flooring spans through the main living areas of the home DECORATOR neutral tones adorn the home .BONUS rm / flex space has a cozy wood burning fireplace and French doors that lead out to the pool/lanai area. You can use this space for many different uses. Set up your office, or craft room and have lots of privacy from the main flow of the floor plan. Think of the possibilities for this space. Create culinary masterpieces & entertain in ease, in this expansive kitchen and dinette area. Loads of storage in these custom crafted cabinetry, island & plenty of counter prep space. Dinette is right off the kitchen and is large enough for another dinning room. There is so much space if you wanted to add more cabinetry or counter surface area. Open dining room and living room area is perfect of large gatherings. Master bedroom and bathroom suite features a separate oversized walk in shower stall. Notice the MOSAIC accents and tumbled marble inspired shower floor. Additional roomy carpeted bedrooms have plenty of closet space and large enough for a full furniture suites. Second bathroom with its earthy tone and finishes has a spa like feel to its soaking tub and shower walls. Sip your morning coffee with mother nature as you relax under your over sized screened lanai/porch and pool area. New screen enclosure, patio retile, pool resurface, roof over covered lanai and "pebble dashed' pool finish all done from 2015-2016 (over $26,000) Create your dream outdoor living space with over 512 sq ft of covered and screened comfort. Swim or sun & enjoy your private sanctuary. Get ready for summer cook outs. Fenced yard & plenty of serene sprawling outdoor living space for all your backyard activities. Close to shopping, schools & all main roadways, shopping & restaurants. PLUS NO HOA!!
Location
State FL
County Seminole
Community Sanlando Spgs
Zoning R-1AA
Rooms
Other Rooms Bonus Room, Breakfast Room Separate, Den/Library/Office
Interior
Interior Features Ceiling Fans(s), Eat-in Kitchen, Living Room/Dining Room Combo, Open Floorplan
Heating Central, Electric
Cooling Central Air
Flooring Carpet, Ceramic Tile, Hardwood, Laminate
Fireplaces Type Other, Wood Burning
Furnishings Unfurnished
Fireplace true
Appliance Dishwasher, Disposal, Electric Water Heater, Microwave, Range, Refrigerator
Laundry In Garage
Exterior
Exterior Feature Fence, French Doors, Irrigation System, Sprinkler Metered
Garage Driveway, Garage Door Opener
Garage Spaces 2.0
Fence Chain Link, Other
Pool Gunite, In Ground, Lap, Other, Screen Enclosure
Utilities Available BB/HS Internet Available, Cable Available, Electricity Connected, Sprinkler Meter
Waterfront false
View Pool
Roof Type Other,Shingle
Porch Covered, Patio, Rear Porch, Screened
Attached Garage true
Garage true
Private Pool Yes
Building
Lot Description Corner Lot, In County, Oversized Lot, Paved
Story 1
Entry Level One
Foundation Slab
Lot Size Range 1/4 Acre to 21779 Sq. Ft.
Sewer Septic Tank
Water Public
Architectural Style Contemporary
Structure Type Block,Concrete
New Construction false
Construction Status Appraisal,Financing,Inspections
Others
Senior Community No
Ownership Fee Simple
Acceptable Financing Cash, Conventional, FHA, VA Loan
Listing Terms Cash, Conventional, FHA, VA Loan
Special Listing Condition None
Read Less Info
Want to know what your home might be worth? Contact us for a FREE valuation!

Our team is ready to help you sell your home for the highest possible price ASAP

© 2024 My Florida Regional MLS DBA Stellar MLS. All Rights Reserved.
Bought with RE/MAX TOWN & COUNTRY REALTY

Find out why customers are choosing LPT Realty to meet their real estate needs






