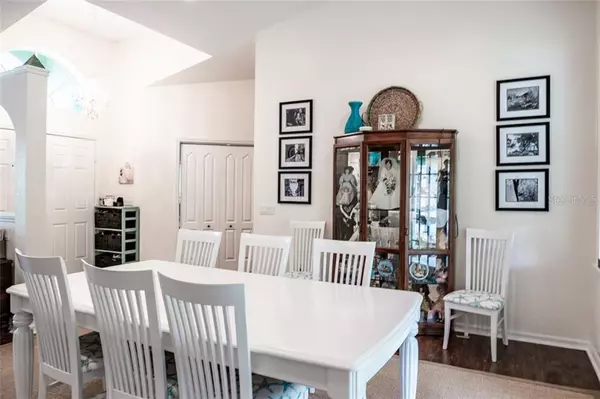$325,000
$339,000
4.1%For more information regarding the value of a property, please contact us for a free consultation.
3 Beds
2 Baths
2,133 SqFt
SOLD DATE : 09/25/2020
Key Details
Sold Price $325,000
Property Type Single Family Home
Sub Type Single Family Residence
Listing Status Sold
Purchase Type For Sale
Square Footage 2,133 sqft
Price per Sqft $152
Subdivision Hidden Oaks - Class 1 Sub
MLS Listing ID T3246562
Sold Date 09/25/20
Bedrooms 3
Full Baths 2
Construction Status Appraisal,Inspections
HOA Fees $37/ann
HOA Y/N Yes
Year Built 2004
Annual Tax Amount $2,369
Lot Size 2.100 Acres
Acres 2.1
Property Description
HIDDEN OAKS - NESTLED IN THE MIDDLE OF HORSE COUNTRY YOU WILL FIND THIS VERY COMFORTABLE This beautiful 3 bedroom / 2 bath / 2 car home is situated on a 2.1 acre corner lot with mature oak tress. It boasts a split floor plan with two large master bedrooms that could be used as a mother-in law layout. Lots of windows to enjoy the peaceful views. The Family Room has a large wood-burning fireplace, vaulted ceilings, and built-in entertainment storage. The seller has repainted the exterior and interior, installed a new roof, appliances and light fixtures. Perfect layout for a pool with a bath off the covered porch. No CDD fees. Fenced in areas great for entertaining, pets, or gardening.
This is like a new home! This is a must see. Close to Suncoast , shopping, and hospitals
Location
State FL
County Hernando
Community Hidden Oaks - Class 1 Sub
Zoning AG
Rooms
Other Rooms Attic, Breakfast Room Separate, Den/Library/Office, Family Room, Formal Dining Room Separate, Inside Utility
Interior
Interior Features Cathedral Ceiling(s), Ceiling Fans(s), Open Floorplan, Solid Wood Cabinets, Split Bedroom, Vaulted Ceiling(s), Walk-In Closet(s)
Heating Central
Cooling Central Air
Flooring Ceramic Tile, Laminate
Fireplace true
Appliance Microwave, Range, Range Hood, Refrigerator
Laundry Inside
Exterior
Exterior Feature Dog Run, Fence, Rain Gutters
Garage Driveway, Garage Door Opener, Open
Garage Spaces 2.0
Fence Wire
Utilities Available Fire Hydrant
Waterfront false
View Trees/Woods
Roof Type Shingle
Porch Covered, Patio
Attached Garage true
Garage true
Private Pool No
Building
Lot Description Oversized Lot, Pasture, Unpaved, Zoned for Horses
Story 1
Entry Level One
Foundation Slab
Lot Size Range 2 to less than 5
Sewer Septic Tank
Water Well
Architectural Style Traditional
Structure Type Block
New Construction false
Construction Status Appraisal,Inspections
Others
Pets Allowed No
Senior Community No
Ownership Fee Simple
Monthly Total Fees $37
Acceptable Financing Cash, Conventional, FHA, USDA Loan, VA Loan
Membership Fee Required Required
Listing Terms Cash, Conventional, FHA, USDA Loan, VA Loan
Special Listing Condition None
Read Less Info
Want to know what your home might be worth? Contact us for a FREE valuation!

Our team is ready to help you sell your home for the highest possible price ASAP

© 2024 My Florida Regional MLS DBA Stellar MLS. All Rights Reserved.
Bought with JAY ALAN REAL ESTATE

Find out why customers are choosing LPT Realty to meet their real estate needs






