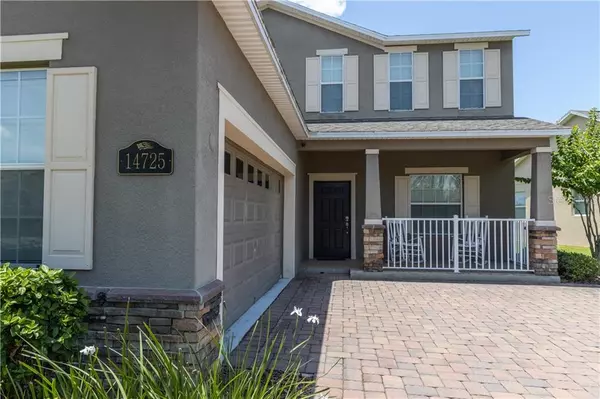$392,000
$385,000
1.8%For more information regarding the value of a property, please contact us for a free consultation.
4 Beds
4 Baths
2,592 SqFt
SOLD DATE : 06/30/2020
Key Details
Sold Price $392,000
Property Type Single Family Home
Sub Type Single Family Residence
Listing Status Sold
Purchase Type For Sale
Square Footage 2,592 sqft
Price per Sqft $151
Subdivision Signature Lakes Ph 3B-2 & 3B-3
MLS Listing ID O5862907
Sold Date 06/30/20
Bedrooms 4
Full Baths 3
Half Baths 1
Construction Status Financing,Inspections
HOA Fees $168/mo
HOA Y/N Yes
Year Built 2014
Annual Tax Amount $5,190
Lot Size 8,712 Sqft
Acres 0.2
Property Description
Great Opportunity to own this Single Family Corner Unit, back to a Pon, located in the Independence subdivision of Winter Garden. This Magnificent 2,592 square foot home was built in 2015 and includes 4 Bedrooms 3 and 1 half bathroom and 2 stories. Master suite is located on the first floor, and all the other 3 bedrooms are upstairs with a Bonus Room (Floor Plan attached).
You have an option to buy this home fully furnished if you desired.
Gas hot water heater and gas furnace ** HOA incl incl cable & internet plus incredible amenities including 2 community pools, play areas, a lg community park, 2 dog parks, tennis & basketball courts, main clubhouse w arcade, fitness & 2nd clubhouse both w fitness rm & billiards room, a 10' walking/biking path thru-out Independence, 2 private boat ramps, fantastic community events planned by full time community event planner and an on-site community property mgr. Room measurements taken from builder floor plan. Buyer to verify all measurements
Location
State FL
County Orange
Community Signature Lakes Ph 3B-2 & 3B-3
Zoning P-D
Rooms
Other Rooms Bonus Room, Family Room
Interior
Interior Features Kitchen/Family Room Combo, Living Room/Dining Room Combo
Heating Central, Electric
Cooling Central Air
Flooring Carpet, Tile
Furnishings Negotiable
Fireplace false
Appliance Convection Oven, Dishwasher, Disposal, Dryer, Microwave, Refrigerator, Washer
Laundry Laundry Room
Exterior
Exterior Feature Irrigation System, Rain Gutters, Sliding Doors
Garage Spaces 2.0
Community Features Fishing, Fitness Center, Irrigation-Reclaimed Water, Playground, Sidewalks
Utilities Available Cable Available, Cable Connected, Electricity Connected, Natural Gas Connected, Phone Available, Public, Sprinkler Recycled, Street Lights, Water Connected
Amenities Available Cable TV, Clubhouse, Fitness Center, Playground, Pool
Waterfront false
View Y/N 1
Roof Type Shingle
Porch Covered, Front Porch
Attached Garage true
Garage true
Private Pool No
Building
Lot Description Conservation Area, Corner Lot
Entry Level Two
Foundation Slab
Lot Size Range Up to 10,889 Sq. Ft.
Sewer Public Sewer
Water Public
Structure Type Block,Stucco
New Construction false
Construction Status Financing,Inspections
Schools
Elementary Schools Keene Crossing Elementary
Middle Schools Bridgewater Middle
High Schools Windermere High School
Others
Pets Allowed Breed Restrictions, Yes
HOA Fee Include Cable TV,Pool,Recreational Facilities
Senior Community No
Ownership Fee Simple
Monthly Total Fees $168
Acceptable Financing Cash, Conventional, FHA
Membership Fee Required Required
Listing Terms Cash, Conventional, FHA
Special Listing Condition None
Read Less Info
Want to know what your home might be worth? Contact us for a FREE valuation!

Our team is ready to help you sell your home for the highest possible price ASAP

© 2024 My Florida Regional MLS DBA Stellar MLS. All Rights Reserved.
Bought with FLORIDA HOMES REALTY & MTG

Find out why customers are choosing LPT Realty to meet their real estate needs






