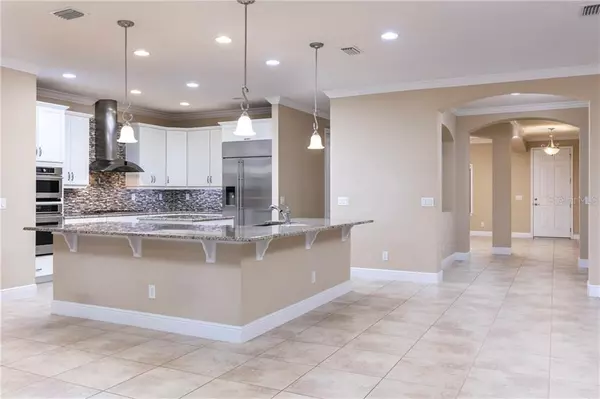$535,000
$539,900
0.9%For more information regarding the value of a property, please contact us for a free consultation.
4 Beds
4 Baths
3,261 SqFt
SOLD DATE : 09/16/2020
Key Details
Sold Price $535,000
Property Type Single Family Home
Sub Type Single Family Residence
Listing Status Sold
Purchase Type For Sale
Square Footage 3,261 sqft
Price per Sqft $164
Subdivision Walden Cove
MLS Listing ID O5876632
Sold Date 09/16/20
Bedrooms 4
Full Baths 3
Half Baths 1
Construction Status Appraisal,Financing,Inspections,Other Contract Contingencies
HOA Fees $219/mo
HOA Y/N Yes
Year Built 2015
Annual Tax Amount $5,578
Lot Size 0.270 Acres
Acres 0.27
Property Description
Welcome to Walden Cove, a gated community of newer build, energy efficient homes. This move-in ready 4 bedroom, 3.5 bath home features an open floor plan, an office and a spacious game room. The chef's kitchen is incredibly designed with an enormous island and high end stainless steel appliances including a brand new built-in GE Monogram refrigerator. The Master suite is complete with tray ceiling, walk-in closet and luxurious master bath. Building a Summer Kitchen is a breeze thanks to the pre-installed stub-outs for water/drain, natural gas and ceiling/roof venting for an exhaust hood. And there's plenty of room for a pool given the lot size of over 1/4 acre. Other notable features include endless hot water thanks to the gas tankless water heater, 3 car tandem garage perfect for larger vehicles/boats/etc and numerous energy efficient features. Make your appointment today!
Location
State FL
County Seminole
Community Walden Cove
Zoning PUD
Rooms
Other Rooms Bonus Room, Great Room
Interior
Interior Features Eat-in Kitchen, High Ceilings, Kitchen/Family Room Combo, Open Floorplan, Split Bedroom, Stone Counters, Walk-In Closet(s)
Heating Central
Cooling Central Air
Flooring Carpet, Ceramic Tile
Fireplace false
Appliance Built-In Oven, Convection Oven, Cooktop, Dishwasher, Disposal, Gas Water Heater, Range Hood, Refrigerator, Tankless Water Heater
Laundry Inside, Laundry Room
Exterior
Exterior Feature Irrigation System
Garage Driveway, Garage Door Opener, Oversized, Tandem
Garage Spaces 3.0
Community Features Deed Restrictions, Gated
Utilities Available BB/HS Internet Available, Cable Available, Electricity Connected, Natural Gas Connected, Phone Available, Sewer Connected, Underground Utilities, Water Connected
Amenities Available Fence Restrictions
Waterfront false
Roof Type Tile
Porch Rear Porch
Attached Garage true
Garage true
Private Pool No
Building
Entry Level One
Foundation Slab
Lot Size Range 1/4 Acre to 21779 Sq. Ft.
Sewer Public Sewer
Water Public
Structure Type Block,Stucco
New Construction false
Construction Status Appraisal,Financing,Inspections,Other Contract Contingencies
Others
Pets Allowed Yes
HOA Fee Include Common Area Taxes,Escrow Reserves Fund,Private Road
Senior Community No
Ownership Fee Simple
Monthly Total Fees $219
Acceptable Financing Cash, Conventional, FHA
Membership Fee Required Required
Listing Terms Cash, Conventional, FHA
Special Listing Condition None
Read Less Info
Want to know what your home might be worth? Contact us for a FREE valuation!

Our team is ready to help you sell your home for the highest possible price ASAP

© 2024 My Florida Regional MLS DBA Stellar MLS. All Rights Reserved.
Bought with COLDWELL BANKER REALTY

Find out why customers are choosing LPT Realty to meet their real estate needs






