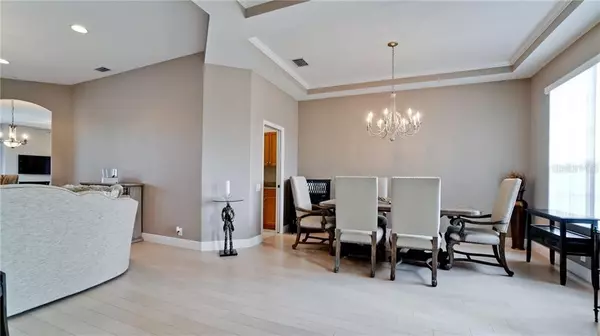$318,000
$319,900
0.6%For more information regarding the value of a property, please contact us for a free consultation.
4 Beds
3 Baths
2,505 SqFt
SOLD DATE : 06/22/2020
Key Details
Sold Price $318,000
Property Type Single Family Home
Sub Type Single Family Residence
Listing Status Sold
Purchase Type For Sale
Square Footage 2,505 sqft
Price per Sqft $126
Subdivision Chelsea Oaks Ph Ii & Iii
MLS Listing ID A4463629
Sold Date 06/22/20
Bedrooms 4
Full Baths 3
HOA Fees $143/qua
HOA Y/N Yes
Year Built 2008
Annual Tax Amount $4,296
Lot Size 0.320 Acres
Acres 0.32
Property Description
Exceptional POOL Home, Exceptional value!! This is your "THIS IS IT" Home. Situated on an oversized corner lot, you'll never feel too close for comfort. Four Bedrooms, 3 Full Baths, Formal Dining Room, Formal Living Room, even a Butler's Pantry!! The private office is enclosed by beautiful French Doors. The kitchen is a Chef's Dream with Stainless Steel Appliances, Granite countertops, Breakfast Bar, Desk, plenty of storage and flows seamlessly into the Family Gathering area. Escape from the day to the Owner's Sanctuary which provides a roomy retreat with a nice walk-in closet. The Master Bath features a gorgeous, tiled walk-in shower, a garden tub, double sink vanity with under cabinet lighting. Secondary bedrooms are on the other side of the home - perfect for privacy!! Need an In-Law or Guest Suite? No problem, Bedrooms 3 and 4 can be combined for a bedroom with a sitting room and full bath!! High ceilings throughout, Tray Ceilings thoughtfully placed and Three Separate Sliders enhance the elegant feel this floor plan creates. YOUR BACKYARD IS YOUR PERSONAL PARADISE!! Relax in your graduating depth pool (heated for use all year) or unwind in your soothing spa. Enjoy your expansive paver pool deck with plenty of room for family and friends. Fully fenced for privacy. Chelsea Oaks is a highly desirable gated community. Conveniently located for easy access to Bradenton, Lakewood Ranch and Sarasota. Cable and Internet are included in your HOA Fee!! Welcome Home...
Location
State FL
County Manatee
Community Chelsea Oaks Ph Ii & Iii
Zoning PDR
Direction E
Rooms
Other Rooms Den/Library/Office, Formal Dining Room Separate, Formal Living Room Separate, Interior In-Law Suite
Interior
Interior Features Eat-in Kitchen, High Ceilings, Kitchen/Family Room Combo, Stone Counters, Tray Ceiling(s), Walk-In Closet(s)
Heating Electric
Cooling Central Air
Flooring Carpet, Ceramic Tile, Wood
Fireplace false
Appliance Dishwasher, Disposal, Microwave, Range, Refrigerator
Exterior
Exterior Feature Fence, Sliding Doors
Garage Spaces 2.0
Fence Vinyl
Pool Child Safety Fence, Deck, Gunite, Heated, In Ground, Lighting, Screen Enclosure
Community Features Deed Restrictions, Gated, Playground, Pool, Sidewalks
Utilities Available BB/HS Internet Available, Cable Connected, Public, Sprinkler Recycled
Amenities Available Basketball Court, Cable TV, Gated, Playground, Pool
Roof Type Shingle
Porch Covered
Attached Garage true
Garage true
Private Pool Yes
Building
Lot Description Corner Lot, Oversized Lot
Story 1
Entry Level One
Foundation Slab
Lot Size Range 1/4 Acre to 21779 Sq. Ft.
Sewer Public Sewer
Water Public
Structure Type Block,Stucco
New Construction false
Schools
Elementary Schools Williams Elementary
Middle Schools Buffalo Creek Middle
High Schools Parrish Community High
Others
Pets Allowed Yes
HOA Fee Include Cable TV,Pool,Internet,Management,Recreational Facilities
Senior Community No
Ownership Fee Simple
Monthly Total Fees $143
Acceptable Financing Cash, Conventional, FHA, VA Loan
Membership Fee Required Required
Listing Terms Cash, Conventional, FHA, VA Loan
Special Listing Condition None
Read Less Info
Want to know what your home might be worth? Contact us for a FREE valuation!

Our team is ready to help you sell your home for the highest possible price ASAP

© 2024 My Florida Regional MLS DBA Stellar MLS. All Rights Reserved.
Bought with STELLAR NON-MEMBER OFFICE

Find out why customers are choosing LPT Realty to meet their real estate needs






