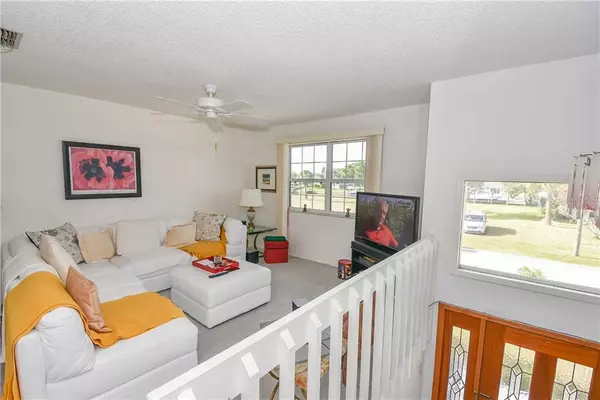$244,900
$244,900
For more information regarding the value of a property, please contact us for a free consultation.
3 Beds
3 Baths
1,402 SqFt
SOLD DATE : 06/03/2020
Key Details
Sold Price $244,900
Property Type Single Family Home
Sub Type Single Family Residence
Listing Status Sold
Purchase Type For Sale
Square Footage 1,402 sqft
Price per Sqft $174
Subdivision Baywood Village Sec 2
MLS Listing ID U8080246
Sold Date 06/03/20
Bedrooms 3
Full Baths 3
Construction Status Inspections
HOA Y/N No
Year Built 1980
Annual Tax Amount $1,411
Lot Size 7,405 Sqft
Acres 0.17
Lot Dimensions 60x120
Property Description
Wonderful opportunity awaits with this 3 bedroom, 3 bath, 2 car garage plus bonus room home in the sought after waterfront community of Baywood Village. Enjoy this light and bright elevated home with an open floor plan This home features 3 bedrooms and 2 baths on the same living level plus and additional bonus room with bathroom downstairs which could convert to guest quarters with a separate entry. This home offers plenty of natural light and has double pane windows for energy efficiency. The master bedroom is spacious, has a private bathroom, and offers a beautiful back yard view. The kitchen and dinning room open up to a large two level outdoor deck perfect for entertaining, and ready for you to enjoy the peaceful fully fenced back yard. This neighborhood is part of Pinellas county which allows you to park your boat or RV on the property. The ample space between homes allows for privacy and storage of your favorite large toys. Garage fits two cars and opens up to the backyard as well. Priced just right. Be sure to see this wonderful Florida home, close to the bike trail, area shopping, parks, and beaches! 3D virtual reality tour ready for you to preview. Call today for a private showing
Location
State FL
County Pinellas
Community Baywood Village Sec 2
Zoning R-3
Rooms
Other Rooms Bonus Room
Interior
Interior Features Ceiling Fans(s)
Heating Central, Electric
Cooling Central Air
Flooring Carpet, Ceramic Tile
Furnishings Unfurnished
Fireplace false
Appliance Dishwasher, Disposal, Dryer, Electric Water Heater, Range Hood, Refrigerator, Washer
Laundry In Garage
Exterior
Exterior Feature Fence, Rain Gutters
Garage Spaces 2.0
Community Features Waterfront
Utilities Available Cable Connected, Electricity Connected, Public
Waterfront false
Roof Type Shingle
Porch Deck, Patio, Rear Porch
Attached Garage true
Garage true
Private Pool No
Building
Lot Description Flood Insurance Required, FloodZone, City Limits, In County, Paved, Unincorporated
Entry Level Two
Foundation Slab
Lot Size Range Up to 10,889 Sq. Ft.
Sewer Public Sewer
Water Public
Architectural Style Key West
Structure Type Block,Vinyl Siding,Wood Frame
New Construction false
Construction Status Inspections
Schools
Elementary Schools Sutherland Elementary-Pn
Middle Schools Tarpon Springs Middle-Pn
High Schools Tarpon Springs High-Pn
Others
Pets Allowed Yes
Senior Community No
Ownership Fee Simple
Acceptable Financing Cash, Conventional
Horse Property 3/8 to 1/2 Mile Track
Listing Terms Cash, Conventional
Special Listing Condition None
Read Less Info
Want to know what your home might be worth? Contact us for a FREE valuation!

Our team is ready to help you sell your home for the highest possible price ASAP

© 2024 My Florida Regional MLS DBA Stellar MLS. All Rights Reserved.
Bought with FUTURE HOME REALTY INC

Find out why customers are choosing LPT Realty to meet their real estate needs






