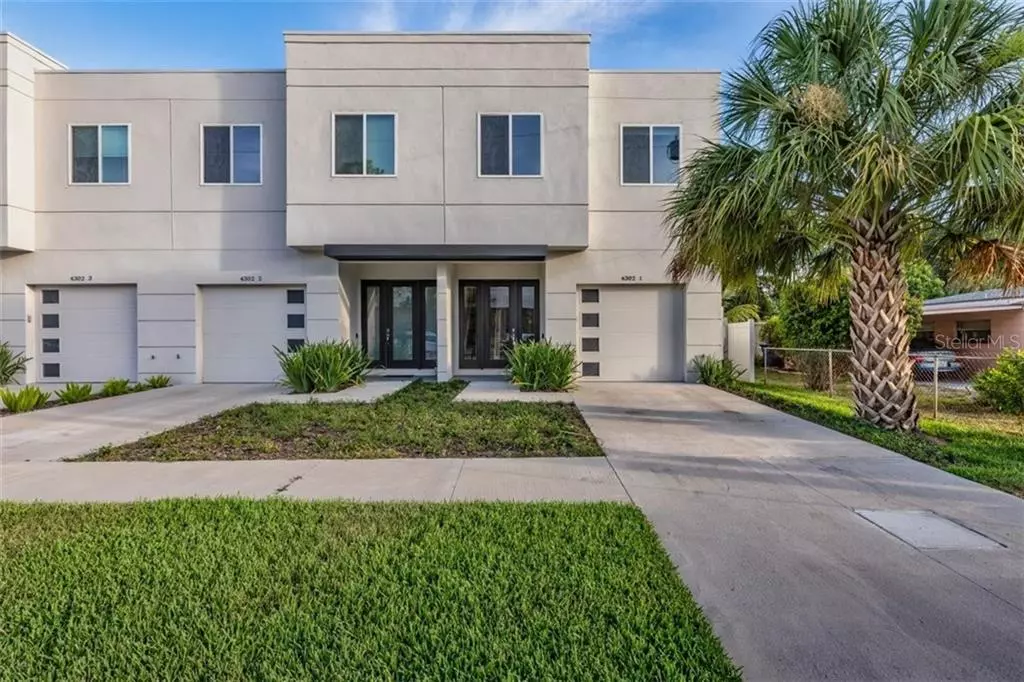$403,000
$415,000
2.9%For more information regarding the value of a property, please contact us for a free consultation.
3 Beds
3 Baths
1,545 SqFt
SOLD DATE : 07/23/2020
Key Details
Sold Price $403,000
Property Type Townhouse
Sub Type Townhouse
Listing Status Sold
Purchase Type For Sale
Square Footage 1,545 sqft
Price per Sqft $260
Subdivision Edge Twnhms
MLS Listing ID T3251708
Sold Date 07/23/20
Bedrooms 3
Full Baths 2
Half Baths 1
Construction Status No Contingency
HOA Fees $175/mo
HOA Y/N Yes
Year Built 2019
Annual Tax Amount $721
Lot Size 1,742 Sqft
Acres 0.04
Lot Dimensions 25.33x70
Property Description
Have you been searching for a modern townhome in the Westshore Business District just minutes from 5-star restaurants at International Plaza and Tampa International Airport for fast departures or arrivals? Look no more, your home is here! Just built in 2019, this townhome features Brushed Oil Finished Hardwood throughout the first floor and second floor hallway. The kitchen has Italian inspired Modern High Gloss Cabinetry with an island, marble countertops and Stainless-Steel appliances. Kohler plumbing fixtures are installed throughout the home and the Master Bedroom has a spa shower with multiple shower heads. The Master Bedroom also features a walk in California Closet. The windows in the living room have custom remote-controlled shades to conveniently shade the room and manual custom shades throughout the rest of the home. This townhome is immaculate and will not be available long! Schedule your showing TODAY before it is to late!
Location
State FL
County Hillsborough
Community Edge Twnhms
Zoning RM-18
Interior
Interior Features In Wall Pest System, Stone Counters, Walk-In Closet(s)
Heating Central, Electric, Exhaust Fan, Heat Pump
Cooling Central Air
Flooring Carpet, Marble, Tile, Wood
Furnishings Negotiable
Fireplace false
Appliance Convection Oven, Dishwasher, Disposal, Electric Water Heater, Ice Maker, Microwave, Range, Range Hood, Refrigerator
Laundry Inside, Laundry Closet
Exterior
Exterior Feature Awning(s), Fence, French Doors, Hurricane Shutters, Irrigation System, Lighting, Rain Gutters, Sidewalk, Sliding Doors
Garage Driveway, Garage Door Opener, Ground Level, Off Street, On Street
Garage Spaces 1.0
Fence Other
Community Features Irrigation-Reclaimed Water, Sidewalks
Utilities Available Cable Available, Electricity Connected, Phone Available, Public, Sewer Connected, Sprinkler Recycled, Street Lights, Water Available
View City
Roof Type Membrane
Porch Covered, Front Porch, Porch, Rear Porch
Attached Garage true
Garage true
Private Pool No
Building
Lot Description City Limits, Sidewalk
Story 2
Entry Level Two
Foundation Slab
Lot Size Range Up to 10,889 Sq. Ft.
Builder Name Ferncliff, Inc
Sewer Public Sewer
Water Public
Architectural Style Contemporary
Structure Type Block,Stucco,Wood Frame
New Construction false
Construction Status No Contingency
Schools
Elementary Schools Grady-Hb
Middle Schools Coleman-Hb
High Schools Plant-Hb
Others
Pets Allowed Breed Restrictions, Number Limit
HOA Fee Include Common Area Taxes,Maintenance Structure,Maintenance
Senior Community No
Ownership Condominium
Monthly Total Fees $175
Acceptable Financing Cash, Conventional
Membership Fee Required Required
Listing Terms Cash, Conventional
Num of Pet 2
Special Listing Condition None
Read Less Info
Want to know what your home might be worth? Contact us for a FREE valuation!

Our team is ready to help you sell your home for the highest possible price ASAP

© 2024 My Florida Regional MLS DBA Stellar MLS. All Rights Reserved.
Bought with FUTURE HOME REALTY INC

Find out why customers are choosing LPT Realty to meet their real estate needs






