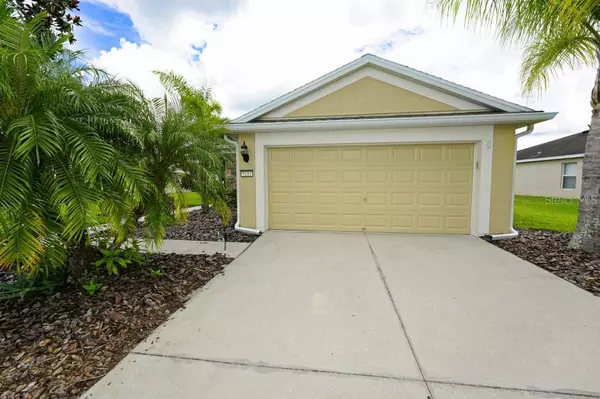$237,300
$239,000
0.7%For more information regarding the value of a property, please contact us for a free consultation.
3 Beds
2 Baths
1,270 SqFt
SOLD DATE : 10/23/2020
Key Details
Sold Price $237,300
Property Type Single Family Home
Sub Type Single Family Residence
Listing Status Sold
Purchase Type For Sale
Square Footage 1,270 sqft
Price per Sqft $186
Subdivision Harrison Ranch Ph Ib
MLS Listing ID A4470818
Sold Date 10/23/20
Bedrooms 3
Full Baths 2
Construction Status Appraisal,Financing,Inspections
HOA Fees $9/ann
HOA Y/N Yes
Year Built 2008
Annual Tax Amount $3,955
Lot Size 7,840 Sqft
Acres 0.18
Lot Dimensions 68.7x121
Property Description
One or more photo(s) has been virtually staged. First Timers / Empty Nesters take note. PRICE DROPPED on this perfect size / floor plan home in the Harrison Ranch community. A community that boast a heated, resort style pool, tennis courts, 24 hour fitness center, tot lot and miles of walking trails and a green space park. The home is a 3 bed / 2 bath with an open design home with a 2 car attached garage and a screened lanai over looking the community lake. Breakfast bar and nook in the kitchen eliminates the need for separate dining. Ceramic tile through the main body of the home with carpet in the master and 2nd bedroom. The 2nd bedroom has it own entrance to the main bath making this a potential guest suite. The 3rd bedroom could be a great office and has laminate flooring. The home orientation helps keep the home cool along with mature landscaping. Great start for the young family or young at heart retiree. An active neighborhood in the middle of an active town. New stores, new schools and new friends all around. Great for commuting with easy access to I75/275, US41 and 301. Don't delay!
Location
State FL
County Manatee
Community Harrison Ranch Ph Ib
Zoning PDMU/NCO
Direction E
Interior
Interior Features Ceiling Fans(s), Eat-in Kitchen, High Ceilings, Kitchen/Family Room Combo, Open Floorplan, Solid Surface Counters, Split Bedroom, Vaulted Ceiling(s), Walk-In Closet(s)
Heating Central, Electric
Cooling Central Air
Flooring Carpet, Ceramic Tile, Laminate
Fireplace false
Appliance Dishwasher, Disposal, Dryer, Electric Water Heater, Microwave, Range, Refrigerator, Washer, Water Purifier, Water Softener
Exterior
Exterior Feature Hurricane Shutters, Irrigation System, Rain Gutters, Sidewalk, Sliding Doors, Sprinkler Metered
Parking Features Driveway, Garage Door Opener
Garage Spaces 2.0
Community Features Deed Restrictions, Fishing, Fitness Center, Golf Carts OK, Park, Playground, Pool, Sidewalks, Tennis Courts
Utilities Available Cable Connected, Electricity Connected, Fire Hydrant, Public, Sewer Connected, Sprinkler Recycled, Underground Utilities, Water Connected
Amenities Available Clubhouse
Waterfront Description Lake
View Y/N 1
Roof Type Shingle
Porch Covered, Enclosed, Rear Porch, Screened
Attached Garage true
Garage true
Private Pool No
Building
Lot Description In County, Paved
Story 1
Entry Level One
Foundation Slab
Lot Size Range 0 to less than 1/4
Sewer Public Sewer
Water Public
Architectural Style Florida
Structure Type Block,Stucco
New Construction false
Construction Status Appraisal,Financing,Inspections
Schools
Middle Schools Buffalo Creek Middle
High Schools Parrish Community High
Others
Pets Allowed Yes
HOA Fee Include Pool,Management,Pool
Senior Community No
Ownership Fee Simple
Monthly Total Fees $9
Acceptable Financing Cash, Conventional, FHA, USDA Loan, VA Loan
Membership Fee Required Required
Listing Terms Cash, Conventional, FHA, USDA Loan, VA Loan
Special Listing Condition None
Read Less Info
Want to know what your home might be worth? Contact us for a FREE valuation!

Our team is ready to help you sell your home for the highest possible price ASAP

© 2024 My Florida Regional MLS DBA Stellar MLS. All Rights Reserved.
Bought with S & D REAL ESTATE SERVICE LLC

Find out why customers are choosing LPT Realty to meet their real estate needs






