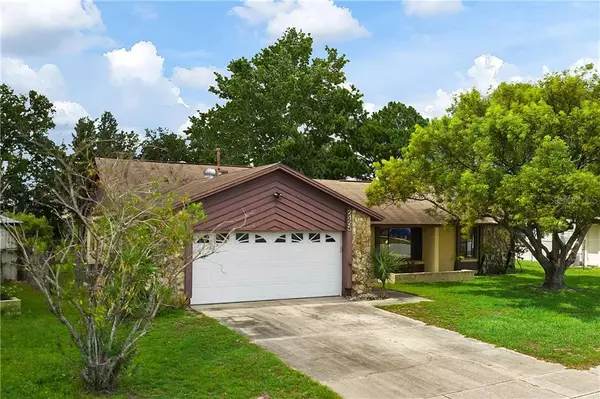$259,000
$259,999
0.4%For more information regarding the value of a property, please contact us for a free consultation.
3 Beds
2 Baths
1,527 SqFt
SOLD DATE : 09/15/2020
Key Details
Sold Price $259,000
Property Type Single Family Home
Sub Type Single Family Residence
Listing Status Sold
Purchase Type For Sale
Square Footage 1,527 sqft
Price per Sqft $169
Subdivision Orangewood Village 09
MLS Listing ID O5873402
Sold Date 09/15/20
Bedrooms 3
Full Baths 2
HOA Fees $6/ann
HOA Y/N Yes
Year Built 1979
Annual Tax Amount $1,619
Lot Size 7,405 Sqft
Acres 0.17
Property Description
Beautiful upgraded 3 Bedroom 2 Full-Bathroom home situated close to main roads and Lake views. Community boasts updated playground, tennis court, boat launch and more. This home offers mechanical upgrades including, new A/C, new Air Handler complete with all-new ductwork, upgraded attic insulation and a gas-fueled tankless water heater that is mounted on the home's exterior. The kitchen boasts Stainless-Steel Appliances, Granite Counter Tops, Custom-built Butcher Block Island, Solid-wood Cabinetry and enhanced lighting fixtures. To highlight the kitchen you will find a new Samsung FlexDuo 5-burner gas range with Double Convection Ovens, featuring an insulated thermal shelf divider that can be removed allowing the Oven to function as one large oven. The enclosed Lanai features an extra 320 sqft with large windows over looking wooded and lake views. A soaking spa bath is situated inside the Lanai, offering you relaxing and entertainment-friendly nights. Upgraded floors covering over 1,500sqft allow for an upgraded look and throughout you will find upgraded USB plugins for your convenience. A bonus room creates an opportunity to enjoy a den, office or flex area with a sliding glass door overlooking the fenced back-yard. Inside of your laundry room are built-in shelves that create extra storage. This great home offers a 2 car garage that has an extensive built-in Workman's shop with it's own tool organizing walk-in closet. Here, inside of your new home, you will be close to main shopping centers, dining and entertainment.
Location
State FL
County Orange
Community Orangewood Village 09
Zoning P-D
Rooms
Other Rooms Attic, Bonus Room, Den/Library/Office, Family Room, Formal Dining Room Separate, Great Room, Inside Utility
Interior
Interior Features Built-in Features, Cathedral Ceiling(s), Ceiling Fans(s), High Ceilings, Kitchen/Family Room Combo, Solid Surface Counters, Solid Wood Cabinets, Stone Counters, Thermostat, Vaulted Ceiling(s), Walk-In Closet(s)
Heating Electric, Natural Gas
Cooling Central Air
Flooring Carpet, Hardwood, Tile
Fireplace false
Appliance Dishwasher, Disposal, Microwave, Range, Refrigerator, Tankless Water Heater
Laundry Inside, Laundry Closet, Laundry Room
Exterior
Exterior Feature Dog Run, Fence, Outdoor Kitchen, Rain Gutters, Sliding Doors
Garage Driveway, Garage Door Opener, Ground Level, Off Street, Split Garage, Workshop in Garage
Garage Spaces 2.0
Fence Chain Link
Community Features Park, Playground, Tennis Courts, Waterfront
Utilities Available Cable Connected, Electricity Available, Natural Gas Available, Public, Sewer Connected, Street Lights, Water Connected
Waterfront false
View Y/N 1
View Trees/Woods, Water
Roof Type Shingle
Porch Covered, Enclosed, Front Porch, Rear Porch, Screened
Attached Garage true
Garage true
Private Pool No
Building
Lot Description Level, Paved
Entry Level One
Foundation Slab
Lot Size Range Up to 10,889 Sq. Ft.
Sewer Public Sewer
Water Public
Architectural Style Other, Traditional
Structure Type Block,Stucco
New Construction false
Schools
Elementary Schools Waterbridge Elem
Middle Schools Freedom Middle
High Schools Freedom High School
Others
Pets Allowed Yes
Senior Community No
Ownership Fee Simple
Monthly Total Fees $6
Acceptable Financing Cash, Conventional, FHA, USDA Loan, VA Loan
Membership Fee Required Optional
Listing Terms Cash, Conventional, FHA, USDA Loan, VA Loan
Special Listing Condition None
Read Less Info
Want to know what your home might be worth? Contact us for a FREE valuation!

Our team is ready to help you sell your home for the highest possible price ASAP

© 2024 My Florida Regional MLS DBA Stellar MLS. All Rights Reserved.
Bought with MARLAND AND ASSOCIATES

Find out why customers are choosing LPT Realty to meet their real estate needs






