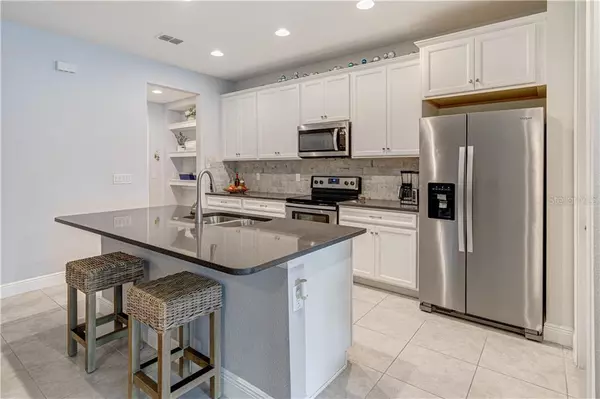$375,000
$379,900
1.3%For more information regarding the value of a property, please contact us for a free consultation.
3 Beds
3 Baths
2,230 SqFt
SOLD DATE : 09/09/2020
Key Details
Sold Price $375,000
Property Type Townhouse
Sub Type Townhouse
Listing Status Sold
Purchase Type For Sale
Square Footage 2,230 sqft
Price per Sqft $168
Subdivision Bayside Terrace
MLS Listing ID U8088015
Sold Date 09/09/20
Bedrooms 3
Full Baths 2
Half Baths 1
Construction Status Inspections
HOA Fees $288/mo
HOA Y/N Yes
Year Built 2018
Annual Tax Amount $5,280
Lot Size 2,178 Sqft
Acres 0.05
Lot Dimensions 24x98
Property Description
HUGE PRICE IMPROVEMENT! UNDER APPRAISED VALUE of 384K now 379,900! Did I mention the excellent school system location!Waterfront Coastal Resort Living! This beautiful waterfront community 3 bedroom, 2.5 bath, 2 car garage offers spacious coastal living with water access amenities. Come sit and relax at the pool and enjoy the sunsets by the fire pit in the evenings or drop your canoe or kayak in Tampa Bay and go fishing, right from your own private community here at Bayside. This beautiful open and spacious townhome has all the kitchen upgrades you'll need, QUARTZ counter tops, wood cabinets, stainless steel appliances, full walk in pantry, garbage disposal,(not all units have them), hood range and a quartz island for entertaining and eating. The open floor plan allows everyone to be a part of the festivities and the dining area, family room and guest bath are just off the open kitchen. High volume ceilings in every room and plenty of natural light make this home a desirable place that you'll never want to leave. Did I mention PLANTATION SHUTTERS on every window! Upstairs you'll find a split bedroom plan with the master bathroom on one side complete with his and hers closets, separate sinks, spacious shower and plenty of linen closet space. The upstairs includes a large loft area that can be used for movie night, a workout or as second family area. A full walk in laundry room is a special feature that not all townhomes come equipped with and includes the latest washer & dryer. The two guest rooms are on the opposite side of the house and each have a walk in closet and share a private full bath. Be sure not to miss the large downstairs screened enclosed patio where you can relax, read or have some friends over to enjoy a summer evening and cocktail. The 2 car garage boasts tons of heavy duty overhead steel shelving for tons of your toys and storage needs and a kayak rack! This house has 4 walk in closets, is smart wired and has an Ecobee smart thermostat with a sensor and a pest control system that has been installed inside the walls. A/C 2018, water htr, 2018. Bayside Terrace is located in the hub of Pinellas County for airports, restaurants, shopping and Florida's fabulous beaches! Don't miss this one.
Location
State FL
County Pinellas
Community Bayside Terrace
Rooms
Other Rooms Great Room, Inside Utility, Loft
Interior
Interior Features Ceiling Fans(s), High Ceilings, In Wall Pest System, Living Room/Dining Room Combo, Open Floorplan, Pest Guard System, Solid Wood Cabinets, Split Bedroom, Stone Counters, Walk-In Closet(s), Window Treatments
Heating Central, Electric
Cooling Central Air
Flooring Carpet, Ceramic Tile
Fireplace false
Appliance Dishwasher, Disposal, Dryer, Electric Water Heater, Microwave, Range, Range Hood, Refrigerator, Washer
Laundry Inside, Upper Level
Exterior
Exterior Feature Hurricane Shutters, Irrigation System, Sidewalk, Sliding Doors, Storage
Garage Driveway, Garage Door Opener
Garage Spaces 2.0
Community Features Buyer Approval Required, Deed Restrictions, Fishing, Fitness Center, Gated, Pool, Sidewalks, Water Access, Waterfront
Utilities Available Cable Connected, Electricity Connected, Sewer Connected, Water Connected
Amenities Available Dock, Fitness Center, Gated, Lobby Key Required, Maintenance, Pool, Private Boat Ramp, Recreation Facilities
Waterfront false
View Trees/Woods
Roof Type Shingle
Porch Enclosed, Patio, Rear Porch, Screened
Attached Garage true
Garage true
Private Pool No
Building
Lot Description City Limits, Sidewalk, Paved
Entry Level Two
Foundation Slab
Lot Size Range Up to 10,889 Sq. Ft.
Sewer Public Sewer
Water Public
Architectural Style Florida, Key West
Structure Type Block,Stucco,Wood Frame
New Construction false
Construction Status Inspections
Schools
Elementary Schools Oldsmar Elementary-Pn
Middle Schools Carwise Middle-Pn
High Schools East Lake High-Pn
Others
Pets Allowed Yes
HOA Fee Include Pool,Escrow Reserves Fund,Maintenance Structure,Maintenance Grounds,Pool,Recreational Facilities,Security,Sewer,Trash,Water
Senior Community No
Ownership Fee Simple
Monthly Total Fees $288
Acceptable Financing Cash, Conventional, FHA, VA Loan
Membership Fee Required Required
Listing Terms Cash, Conventional, FHA, VA Loan
Special Listing Condition None
Read Less Info
Want to know what your home might be worth? Contact us for a FREE valuation!

Our team is ready to help you sell your home for the highest possible price ASAP

© 2024 My Florida Regional MLS DBA Stellar MLS. All Rights Reserved.
Bought with HOMEXPRESS REALTY, INC.

Find out why customers are choosing LPT Realty to meet their real estate needs






