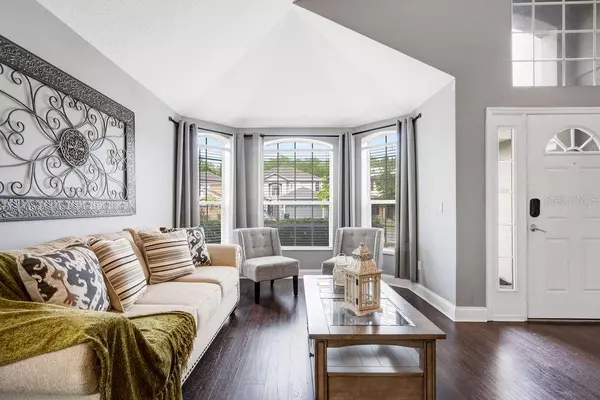$368,500
$360,000
2.4%For more information regarding the value of a property, please contact us for a free consultation.
4 Beds
3 Baths
2,218 SqFt
SOLD DATE : 06/30/2020
Key Details
Sold Price $368,500
Property Type Single Family Home
Sub Type Single Family Residence
Listing Status Sold
Purchase Type For Sale
Square Footage 2,218 sqft
Price per Sqft $166
Subdivision Avalon Lakes Ph 03 Village D
MLS Listing ID O5867060
Sold Date 06/30/20
Bedrooms 4
Full Baths 2
Half Baths 1
Construction Status Appraisal,Financing,Inspections
HOA Fees $95/mo
HOA Y/N Yes
Year Built 2005
Annual Tax Amount $3,779
Lot Size 5,662 Sqft
Acres 0.13
Property Description
Beautifully updated 4 bedroom 2.5 bathroom Pool Home with 2,200+ square feet of living space in the gated community of Avalon Lakes. NEW ROOF 2018. Upon entry you are met with an accent wall with custom extension to the vaulted ceiling. The kitchen has 42” cabinets topped with crown, stainless steel appliances, backsplash, and granite countertops including island with bar top seating. The downstairs master bedroom has a tray ceiling inset with crown molding, his and hers closets with built ins, and glass slider access to the pool deck. The newly remodeled master bathroom (2020) has a dual vanity, framed mirror, and completely tiled walk in shower with a multi shower head system. Heading up the wood laminate switchback stairs with upgraded spindles leads to the upstairs loft area. Upstairs also has 3 separate bedrooms and one full bathroom. The gas heated chlorine pool and spa is fully screened in with high hedge landscaping for privacy, with a covered lanai area. Vaulted ceilings and laminate wood flooring throughout. Other upgrades include addition of the kitchen breakfast nook, re-screening the pool, exterior paint, baseboards, landscaping including new sod and removing trees, front of garage carriage lights. Avalon Lakes gated community amenities include an on-site management office, clubhouse with a gym, swimming, pool, volleyball court, tennis court, basketball court, soccer field, and a sail shade covered playground. Ask your agent for the upgrade sheet and make an appointment to see this home today!
Location
State FL
County Orange
Community Avalon Lakes Ph 03 Village D
Zoning P-D
Rooms
Other Rooms Loft
Interior
Interior Features Ceiling Fans(s), Vaulted Ceiling(s), Walk-In Closet(s)
Heating Central
Cooling Central Air
Flooring Carpet, Laminate
Fireplace false
Appliance Convection Oven, Dishwasher, Dryer, Microwave, Refrigerator, Washer, Water Softener
Laundry Inside, Laundry Room
Exterior
Exterior Feature Irrigation System, Rain Gutters, Sidewalk
Garage Curb Parking, Driveway
Garage Spaces 2.0
Pool Heated, Screen Enclosure
Community Features Fitness Center, Gated, Golf Carts OK, Park, Playground, Pool, Sidewalks, Tennis Courts
Utilities Available BB/HS Internet Available, Cable Available
Amenities Available Basketball Court, Clubhouse, Fitness Center, Gated, Park, Playground, Pool, Tennis Court(s)
Waterfront false
Roof Type Shingle
Porch Covered, Rear Porch, Screened
Attached Garage true
Garage true
Private Pool Yes
Building
Lot Description Level, Sidewalk, Paved, Private
Story 2
Entry Level Two
Foundation Slab
Lot Size Range Up to 10,889 Sq. Ft.
Sewer Public Sewer
Water Public
Structure Type Concrete,Stucco
New Construction false
Construction Status Appraisal,Financing,Inspections
Schools
Elementary Schools Timber Lakes Elementary
Middle Schools Timber Springs Middle
High Schools Timber Creek High
Others
Pets Allowed Yes
HOA Fee Include 24-Hour Guard,Pool,Maintenance Grounds,Pool,Private Road,Security
Senior Community No
Ownership Fee Simple
Monthly Total Fees $95
Acceptable Financing Cash, Conventional, FHA, VA Loan
Membership Fee Required Required
Listing Terms Cash, Conventional, FHA, VA Loan
Special Listing Condition None
Read Less Info
Want to know what your home might be worth? Contact us for a FREE valuation!

Our team is ready to help you sell your home for the highest possible price ASAP

© 2024 My Florida Regional MLS DBA Stellar MLS. All Rights Reserved.
Bought with RE/MAX VANTAGE

Find out why customers are choosing LPT Realty to meet their real estate needs






