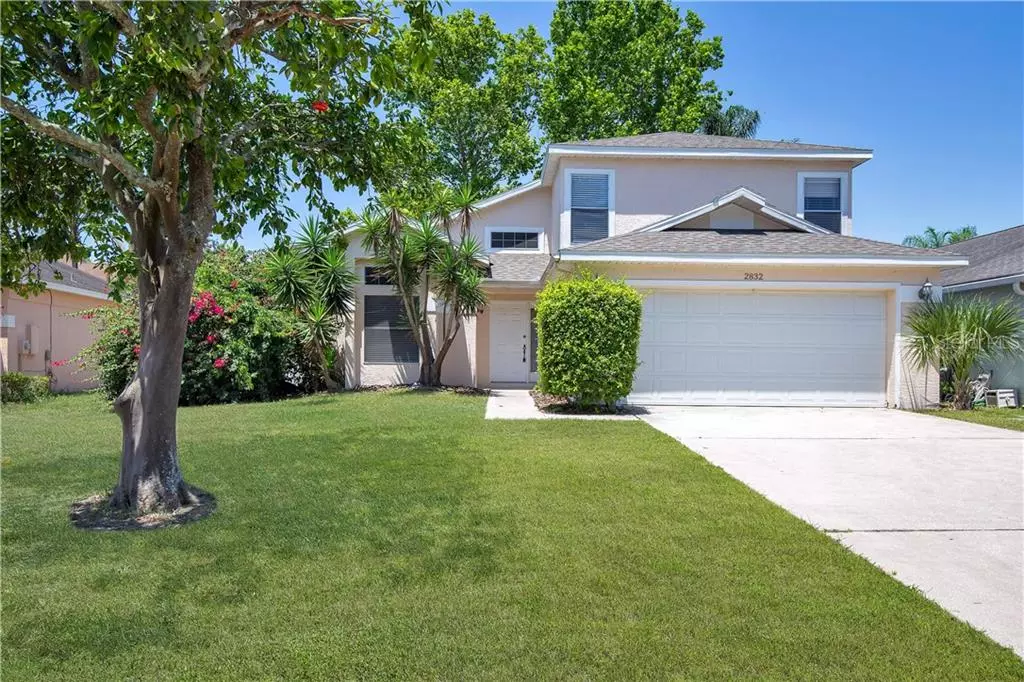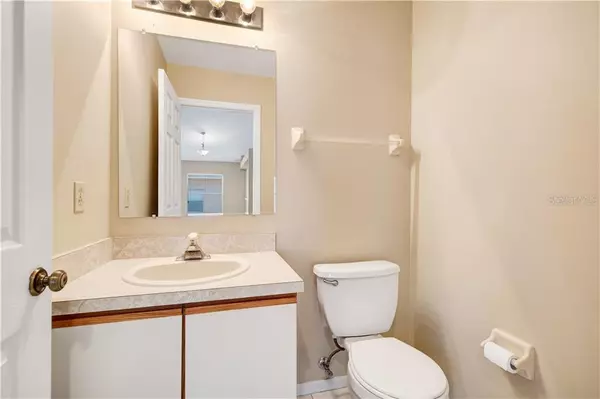$298,000
$304,900
2.3%For more information regarding the value of a property, please contact us for a free consultation.
3 Beds
3 Baths
1,975 SqFt
SOLD DATE : 09/18/2020
Key Details
Sold Price $298,000
Property Type Single Family Home
Sub Type Single Family Residence
Listing Status Sold
Purchase Type For Sale
Square Footage 1,975 sqft
Price per Sqft $150
Subdivision Pembrooke
MLS Listing ID O5865583
Sold Date 09/18/20
Bedrooms 3
Full Baths 2
Half Baths 1
Construction Status Inspections
HOA Fees $52/ann
HOA Y/N Yes
Year Built 1991
Annual Tax Amount $3,924
Lot Size 6,969 Sqft
Acres 0.16
Property Description
**BUYER GOT COLD FEET, THEIR LOSS IS YOUR GAIN!!** Ready, set, let's go! Stunning 3 bedroom 2.5 bath home is ready for immediate occupancy! Once you pull up to this amazing home you'll be blown away buy the lush and mature landscaping and handsome profile. The fun doesn't end there, head on through the front door and you will find soaring ceilings and views all the way to the back yard. Neutral colors and great space make this home a perfect canvas for your imagination. Immediately to the left is your kitchen that features a breakfast bar, tons of cabinet space, built in table and pantry. Head on into your family room and take in the light with tons of windows and amazing ceiling height that is open to a 2nd story loft. Just off o the family room is your master bedroom that has a fully updated master bath. The bath features stunning tile, a large shower, massive vanity and and walk-in closet fit for a king and queen! Head on upstairs and you will find a loft that would make a perfect additional family room, home office, home gym or even could be converted into a 4th bed. There is a full bath and two large bedrooms on the 2nd floor as well. Back downstairs and outside is a large and very private back yard that features a screened in patio and a papered are that is perfect for grilling or sunbathing. Come take a look today and see for yourself before this great home becomes another piece of Orlando's history!
Location
State FL
County Orange
Community Pembrooke
Zoning R-2
Rooms
Other Rooms Bonus Room
Interior
Interior Features High Ceilings, Thermostat, Walk-In Closet(s), Window Treatments
Heating Central
Cooling Central Air
Flooring Carpet, Tile
Fireplace false
Appliance Convection Oven, Dishwasher, Microwave, Refrigerator
Exterior
Exterior Feature Fence, Irrigation System, Sidewalk, Sliding Doors
Garage Spaces 2.0
Utilities Available BB/HS Internet Available, Cable Available, Electricity Connected
Waterfront false
Roof Type Shingle
Attached Garage true
Garage true
Private Pool No
Building
Entry Level Two
Foundation Slab
Lot Size Range Up to 10,889 Sq. Ft.
Sewer Septic Tank
Water Public
Structure Type Block,Stucco
New Construction false
Construction Status Inspections
Schools
Elementary Schools Metro West Elem
Middle Schools Gotha Middle
High Schools Olympia High
Others
Pets Allowed Yes
Senior Community No
Ownership Fee Simple
Monthly Total Fees $52
Acceptable Financing Cash, Conventional, FHA, VA Loan
Membership Fee Required Required
Listing Terms Cash, Conventional, FHA, VA Loan
Special Listing Condition None
Read Less Info
Want to know what your home might be worth? Contact us for a FREE valuation!

Our team is ready to help you sell your home for the highest possible price ASAP

© 2024 My Florida Regional MLS DBA Stellar MLS. All Rights Reserved.
Bought with MAIN STREET RENEWAL LLC

Find out why customers are choosing LPT Realty to meet their real estate needs






