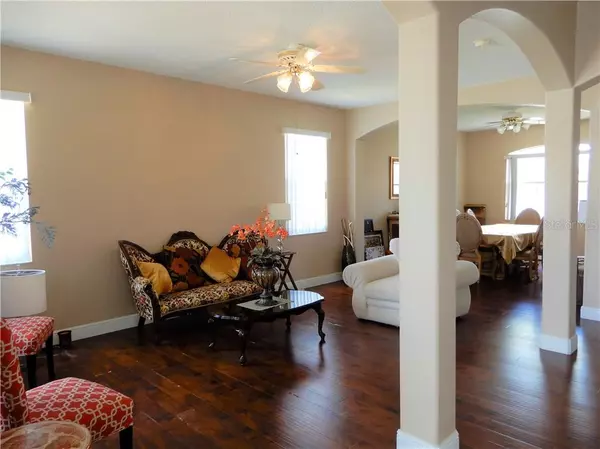$289,000
$299,500
3.5%For more information regarding the value of a property, please contact us for a free consultation.
3 Beds
3 Baths
3,098 SqFt
SOLD DATE : 07/31/2020
Key Details
Sold Price $289,000
Property Type Single Family Home
Sub Type Single Family Residence
Listing Status Sold
Purchase Type For Sale
Square Footage 3,098 sqft
Price per Sqft $93
Subdivision Hidden Lakes Ph 01
MLS Listing ID O5864919
Sold Date 07/31/20
Bedrooms 3
Full Baths 2
Half Baths 1
Construction Status Financing,Inspections
HOA Fees $80/qua
HOA Y/N Yes
Year Built 1997
Annual Tax Amount $3,484
Lot Size 6,534 Sqft
Acres 0.15
Property Description
Spacious home on a corner lot with plenty of elbow room. Make your guests feel welcomed while entertaining in the formal living, then delight them with your favorite dishes in the separate dining room. The kitchen really is the heart of this home with a comfortable dinette for casual meals and a counter overlooking the generous family room. Upstairs there are three bedrooms (one is double-sized with two closets and can easily be converted into a fourth bedroom). The large master bedroom has a cozy sitting area, tray ceiling and private en suite bathroom. There is also a 19'x12' bonus room upstairs with a study nook great for homework/office space. This home is equiped with a 1/2 bath downstairs and full laundry room w/soaking sink and plenty of room to hang your delicates. Family gatherings can spill out into the beautiful outdoor living space. This property has a roomy fenced yard, with a partial view of the lake, that can readily accommodate family and friends. This home checks all the boxes!
New AC in 2018, new roof in 2017, and Seller will transfer Home Warranty to buyer expires in November 2020. Conveniently located close to Disney, Orlando Airport, Medical City, restaurants and shopping.
Location
State FL
County Orange
Community Hidden Lakes Ph 01
Zoning P-D
Rooms
Other Rooms Bonus Room, Family Room, Formal Dining Room Separate, Formal Living Room Separate
Interior
Interior Features Ceiling Fans(s), Eat-in Kitchen, Tray Ceiling(s), Walk-In Closet(s)
Heating Central
Cooling Central Air
Flooring Carpet, Laminate, Tile
Fireplace false
Appliance Cooktop, Dishwasher, Disposal, Dryer, Microwave, Refrigerator, Washer
Laundry Laundry Room
Exterior
Exterior Feature Fence, Rain Gutters, Sliding Doors
Garage Driveway, Garage Door Opener
Garage Spaces 2.0
Fence Vinyl
Community Features Deed Restrictions, Gated, Pool
Utilities Available Cable Connected, Public
Amenities Available Gated, Pool
Waterfront false
Roof Type Shingle
Porch Covered, Front Porch
Attached Garage true
Garage true
Private Pool No
Building
Lot Description Corner Lot, Sidewalk
Story 2
Entry Level Two
Foundation Slab
Lot Size Range Up to 10,889 Sq. Ft.
Sewer Public Sewer
Water Public
Structure Type Stucco
New Construction false
Construction Status Financing,Inspections
Schools
Elementary Schools Oakshire Elem
Middle Schools Meadow Wood Middle
High Schools Cypress Creek High
Others
Pets Allowed Yes
Senior Community No
Ownership Fee Simple
Monthly Total Fees $80
Acceptable Financing Cash, Conventional, FHA, VA Loan
Membership Fee Required Required
Listing Terms Cash, Conventional, FHA, VA Loan
Special Listing Condition None
Read Less Info
Want to know what your home might be worth? Contact us for a FREE valuation!

Our team is ready to help you sell your home for the highest possible price ASAP

© 2024 My Florida Regional MLS DBA Stellar MLS. All Rights Reserved.
Bought with URBAN SQUARE REALTY INC

Find out why customers are choosing LPT Realty to meet their real estate needs






