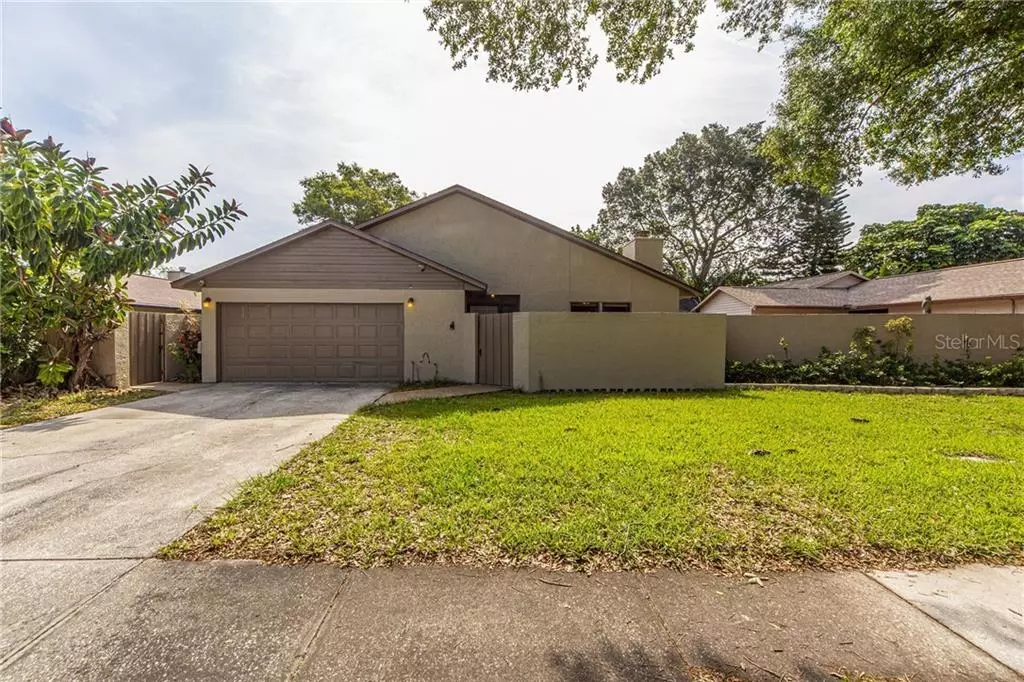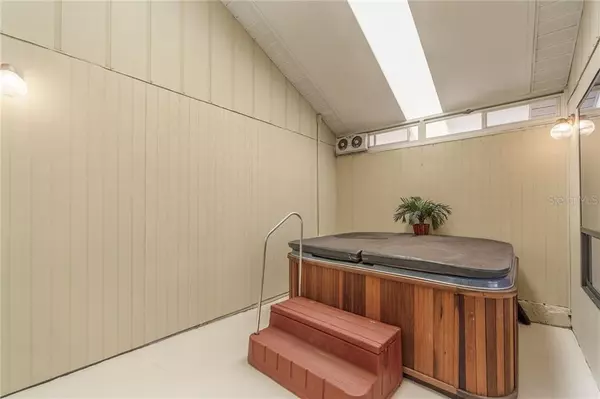$277,500
$299,900
7.5%For more information regarding the value of a property, please contact us for a free consultation.
3 Beds
2 Baths
2,079 SqFt
SOLD DATE : 08/24/2020
Key Details
Sold Price $277,500
Property Type Single Family Home
Sub Type Single Family Residence
Listing Status Sold
Purchase Type For Sale
Square Footage 2,079 sqft
Price per Sqft $133
Subdivision Hidden Grove Sub
MLS Listing ID U8082434
Sold Date 08/24/20
Bedrooms 3
Full Baths 2
Construction Status Inspections
HOA Fees $24/ann
HOA Y/N Yes
Year Built 1985
Annual Tax Amount $4,982
Lot Size 7,405 Sqft
Acres 0.17
Lot Dimensions 66x122
Property Description
Hidden Grove is a charming community with lush landscaping and oak trees. This 3 bedroom 2 bath 2 car garage pool home has lots to offer.As you enter the property you have a long foyer, to your right is a den with a wood burning fireplace, next off the foyer is an indoor hot-tub room. On the right you have a formal dining room. Large great room with cathedral ceilings overlooking kitchen. Kitchen will have all new stainless steel appliances that are on order and come in May 15th. All the main living areas and the master bedroom have solid surface flooring and 2 bedrooms have new carpet. Off kitchen you have a large screened in patio with dining area, walk down the path in the back yard to you small fiberglass pool. This home has a fully fenced yard too. This home is large and has a open floor plan, great for entertaining. This home has been cleaned and sterilized for showings. Show today before this home slips away.
Location
State FL
County Pinellas
Community Hidden Grove Sub
Zoning RPD-5
Rooms
Other Rooms Den/Library/Office, Great Room, Inside Utility
Interior
Interior Features Cathedral Ceiling(s), Ceiling Fans(s), Open Floorplan, Skylight(s), Vaulted Ceiling(s), Walk-In Closet(s)
Heating Central
Cooling Central Air
Flooring Carpet, Ceramic Tile, Laminate
Fireplaces Type Wood Burning
Fireplace true
Appliance Dishwasher, Microwave, Range, Refrigerator
Laundry Inside
Exterior
Exterior Feature Fence, Sidewalk
Garage Driveway, Garage Door Opener
Garage Spaces 2.0
Pool Fiberglass
Community Features Playground
Utilities Available Electricity Connected, Sewer Connected, Street Lights
Waterfront false
Roof Type Shingle
Porch Rear Porch, Screened
Attached Garage true
Garage true
Private Pool Yes
Building
Story 1
Entry Level One
Foundation Slab
Lot Size Range Up to 10,889 Sq. Ft.
Sewer Public Sewer
Water Public
Structure Type Block
New Construction false
Construction Status Inspections
Schools
Elementary Schools Lake St George Elementary-Pn
Middle Schools Palm Harbor Middle-Pn
High Schools Countryside High-Pn
Others
Pets Allowed Yes
Senior Community No
Ownership Fee Simple
Monthly Total Fees $24
Acceptable Financing Cash, Conventional, FHA, VA Loan
Membership Fee Required Required
Listing Terms Cash, Conventional, FHA, VA Loan
Special Listing Condition None
Read Less Info
Want to know what your home might be worth? Contact us for a FREE valuation!

Our team is ready to help you sell your home for the highest possible price ASAP

© 2024 My Florida Regional MLS DBA Stellar MLS. All Rights Reserved.
Bought with MAIN STREET RENEWAL LLC

Find out why customers are choosing LPT Realty to meet their real estate needs






