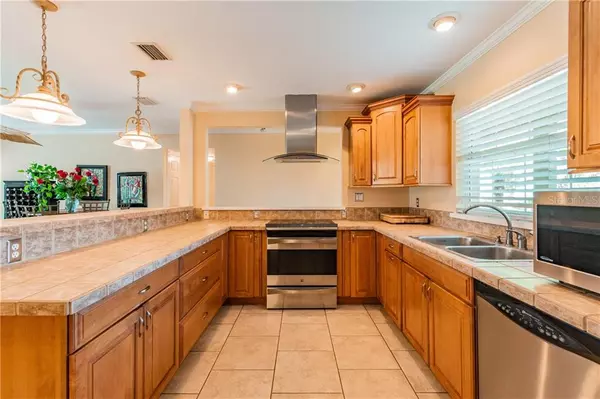$288,000
$325,000
11.4%For more information regarding the value of a property, please contact us for a free consultation.
3 Beds
2 Baths
1,637 SqFt
SOLD DATE : 04/15/2020
Key Details
Sold Price $288,000
Property Type Single Family Home
Sub Type Single Family Residence
Listing Status Sold
Purchase Type For Sale
Square Footage 1,637 sqft
Price per Sqft $175
Subdivision Baywood Village
MLS Listing ID U8075345
Sold Date 04/15/20
Bedrooms 3
Full Baths 2
HOA Fees $5/ann
HOA Y/N Yes
Year Built 1959
Annual Tax Amount $1,543
Lot Size 6,969 Sqft
Acres 0.16
Lot Dimensions 70x100
Property Description
BRAND NEW ROOF JUST INSTALLED MARCH 2020! Here is the Open Floor Plan, 3 Bed/ 2 Bath home that you've been waiting for located in the much desired Baywood Village! Centrally located between the downtown areas of Tarpon Springs & Palm Harbor...close to grocery stores, shopping, restaurants, Gulf beaches, fishing, the Pinellas Trail & world renowned Innisbrook resort. This move in ready home features an open floor plan and Living Area with: Neutral tile floors throughout (with carpet in Bedrooms 2 & 3); updated open kitchen and baths; split bedrooms with HUGE master suite; Fresh interior & exterior paint; updated windows; Newer Hot Water heater; split A/C system with all new duct work & 2004 & 2008 systems; a large inside utility/ storage room; a sun room that can be used as an office or den with french doors leading to the lovely fenced back yard, with a large storage shed and patio/ grilling area. The Front Yard features circular drive and tropical landscaping. Schedule your appointment to view now and start living the Florida life! (Home is being sold AS IS with Right to Inspect)
Location
State FL
County Pinellas
Community Baywood Village
Zoning R-3
Direction E
Rooms
Other Rooms Den/Library/Office, Great Room, Inside Utility
Interior
Interior Features Ceiling Fans(s), Living Room/Dining Room Combo, Open Floorplan, Split Bedroom, Walk-In Closet(s)
Heating Electric
Cooling Central Air
Flooring Carpet, Tile
Fireplace false
Appliance Dishwasher, Disposal, Range, Refrigerator
Laundry Inside, Laundry Room
Exterior
Exterior Feature Fence, French Doors, Irrigation System, Lighting, Storage
Garage Circular Driveway, Converted Garage
Fence Vinyl, Wood
Community Features Playground
Utilities Available Cable Connected, Electricity Connected, Sewer Connected
Amenities Available Clubhouse
Waterfront false
Roof Type Shingle
Porch Patio
Garage false
Private Pool No
Building
Lot Description Flood Insurance Required, In County
Story 1
Entry Level One
Foundation Slab
Lot Size Range Up to 10,889 Sq. Ft.
Sewer Public Sewer
Water Public
Structure Type Block,Stucco
New Construction false
Schools
Elementary Schools Sunset Hills Elementary-Pn
Middle Schools Tarpon Springs Middle-Pn
High Schools Tarpon Springs High-Pn
Others
Pets Allowed Yes
Senior Community No
Ownership Fee Simple
Monthly Total Fees $5
Membership Fee Required Optional
Special Listing Condition None
Read Less Info
Want to know what your home might be worth? Contact us for a FREE valuation!

Our team is ready to help you sell your home for the highest possible price ASAP

© 2024 My Florida Regional MLS DBA Stellar MLS. All Rights Reserved.
Bought with REALTY EXPERTS

Find out why customers are choosing LPT Realty to meet their real estate needs






