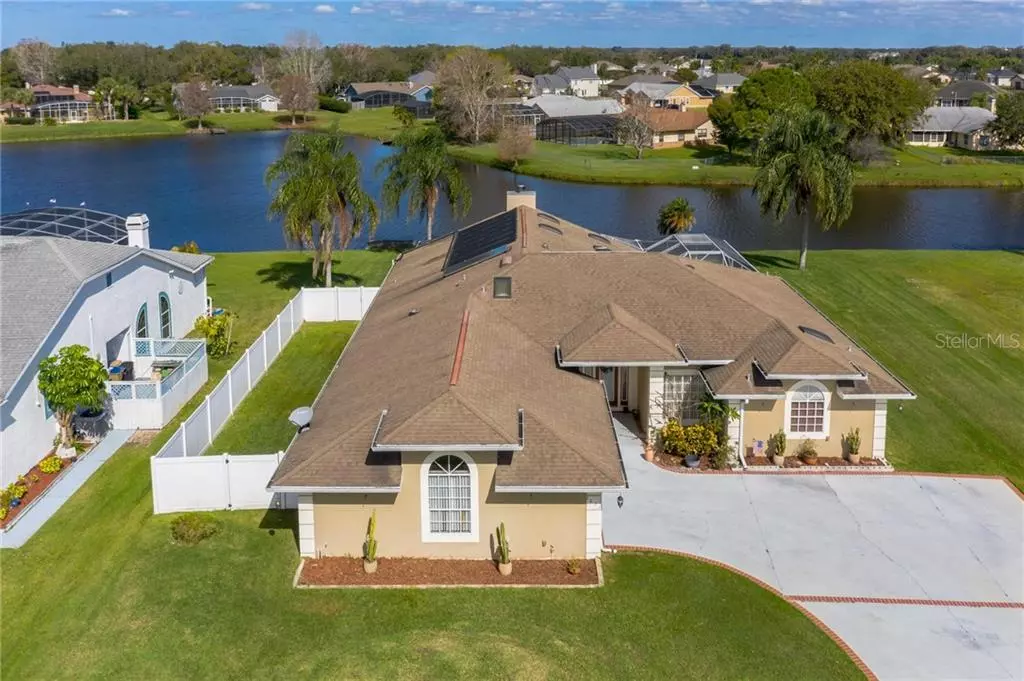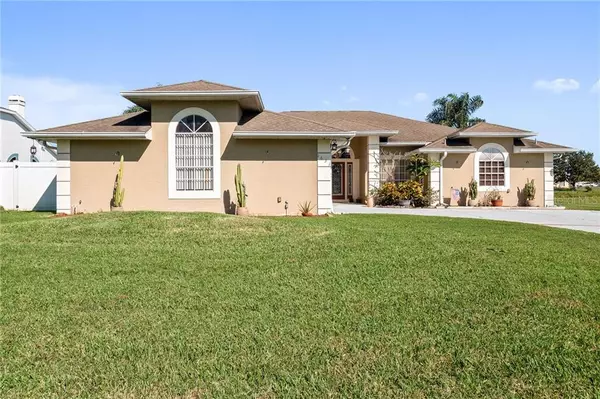$420,000
$424,900
1.2%For more information regarding the value of a property, please contact us for a free consultation.
3 Beds
3 Baths
2,868 SqFt
SOLD DATE : 06/01/2020
Key Details
Sold Price $420,000
Property Type Single Family Home
Sub Type Single Family Residence
Listing Status Sold
Purchase Type For Sale
Square Footage 2,868 sqft
Price per Sqft $146
Subdivision Breckenridge
MLS Listing ID S5030178
Sold Date 06/01/20
Bedrooms 3
Full Baths 2
Half Baths 1
Construction Status No Contingency
HOA Fees $23/ann
HOA Y/N Yes
Year Built 1991
Annual Tax Amount $3,023
Lot Size 0.430 Acres
Acres 0.43
Lot Dimensions 120x155
Property Description
Magnificent custom built pool home located on water with all the bells & whistles! Lovely chandeliers in foyer flanked by formal dining & living rooms & tiles runs throughout the house. House features new A/C; security & soft water systems; Alexa enabled thermostat, in house surround sound & intercom; solar attic fan & water heater; ceiling fans; volume ceilings; skylights & sliding pocket doors bringing in natural light & allowing you to admire the scenic water views. An expansive master suite features WICs, huge bathroom with dual sink vanities, jetted garden tub & separate large shower stall. Secondary bedrooms boast large closets & even the laundry room has custom cabinets, sink & comes equipped with washer & dryer! The impressive gourmet kitchen comes with SS appliances, granite counters, backsplash & island. Wood cabinets have under lights, TV access & wine rack. Breakfast bar & nook overlooks the spacious family room with fireplace. Step out to the screen enclosed covered wrap around lanai equipped with pool bath & shower & where entertainment central awaits! Enjoy swimming in the saltwater pool & cooking in the well equipped outdoor summer kitchen complete with refrigerator, sink, cabinets, gas grill & TV hookup. Relax in the spa & enjoy the views. This home is a rare jewel with over ¼ acre on a matured landscaped water lot. Easy access to the turnpike, attractions & less than ½ mile to exciting lakefront at Lake Toho for boating, shopping, restaurants, culture & entertainment. Come see it all!
Location
State FL
County Osceola
Community Breckenridge
Zoning ORS1
Rooms
Other Rooms Attic, Family Room, Formal Dining Room Separate, Formal Living Room Separate, Inside Utility
Interior
Interior Features Attic Fan, Built-in Features, Cathedral Ceiling(s), Ceiling Fans(s), Central Vaccum, Eat-in Kitchen, High Ceilings, Kitchen/Family Room Combo, Open Floorplan, Skylight(s), Solid Surface Counters, Solid Wood Cabinets, Split Bedroom, Stone Counters, Thermostat, Vaulted Ceiling(s), Walk-In Closet(s), Window Treatments
Heating Central, Electric
Cooling Central Air
Flooring Ceramic Tile
Fireplaces Type Gas, Family Room
Furnishings Partially
Fireplace true
Appliance Dishwasher, Disposal, Dryer, Electric Water Heater, Microwave, Range, Refrigerator, Solar Hot Water, Washer, Water Purifier, Water Softener
Laundry Inside, Laundry Room
Exterior
Exterior Feature Fence, French Doors, Irrigation System, Lighting, Outdoor Kitchen, Outdoor Shower, Rain Gutters, Sliding Doors
Garage Driveway, Garage Door Opener, Garage Faces Side, Oversized, Workshop in Garage
Garage Spaces 3.0
Pool Auto Cleaner, Fiber Optic Lighting, In Ground, Outside Bath Access, Salt Water, Screen Enclosure, Self Cleaning, Solar Heat
Community Features Sidewalks
Utilities Available BB/HS Internet Available, Cable Available, Cable Connected, Electricity Connected, Natural Gas Connected, Public, Street Lights
Waterfront true
Waterfront Description Pond
View Y/N 1
Water Access 1
Water Access Desc Pond
View Water
Roof Type Shingle
Porch Covered, Deck, Enclosed, Patio, Rear Porch, Screened, Wrap Around
Attached Garage true
Garage true
Private Pool Yes
Building
Lot Description In County, Oversized Lot, Paved
Entry Level One
Foundation Slab
Lot Size Range 1/4 Acre to 21779 Sq. Ft.
Sewer Septic Tank
Water Canal/Lake For Irrigation, Public
Architectural Style Traditional
Structure Type Stucco,Wood Frame
New Construction false
Construction Status No Contingency
Schools
Elementary Schools Partin Settlement Elem
Middle Schools Neptune Middle (6-8)
High Schools Osceola High School
Others
Pets Allowed Yes
Senior Community No
Ownership Fee Simple
Monthly Total Fees $23
Acceptable Financing Cash, Conventional, FHA, VA Loan
Membership Fee Required Required
Listing Terms Cash, Conventional, FHA, VA Loan
Special Listing Condition None
Read Less Info
Want to know what your home might be worth? Contact us for a FREE valuation!

Our team is ready to help you sell your home for the highest possible price ASAP

© 2024 My Florida Regional MLS DBA Stellar MLS. All Rights Reserved.
Bought with FLORIDA LEGACY REALTY LLC

Find out why customers are choosing LPT Realty to meet their real estate needs






