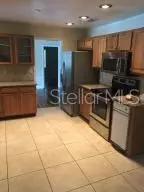$230,000
$235,000
2.1%For more information regarding the value of a property, please contact us for a free consultation.
3 Beds
2 Baths
2,104 SqFt
SOLD DATE : 01/06/2020
Key Details
Sold Price $230,000
Property Type Single Family Home
Sub Type Single Family Residence
Listing Status Sold
Purchase Type For Sale
Square Footage 2,104 sqft
Price per Sqft $109
Subdivision Oaktree Village
MLS Listing ID J908490
Sold Date 01/06/20
Bedrooms 3
Full Baths 2
HOA Y/N No
Year Built 1980
Annual Tax Amount $3,547
Lot Size 9,583 Sqft
Acres 0.22
Property Description
MOTIVATED SELLER!! This 3 bedroom 2 bath beauty has been totally renovated, granite countertop, hardwood flooring, tile bath, formal living, dining, and family room with a view of lighted inground pool, fenced yard for privacy and entertaining. Seller will contribute 5K toward closing with full price offer. This property also qualifies for 100% financing and no PMI. Property sold As-Is, no seller disclosure. Seller will provide Home Warranty.
Location
State FL
County Orange
Community Oaktree Village
Zoning R-1A/W/RP
Rooms
Other Rooms Family Room, Formal Living Room Separate
Interior
Interior Features Ceiling Fans(s), Eat-in Kitchen, Solid Surface Counters, Solid Wood Cabinets, Thermostat, Walk-In Closet(s)
Heating Electric
Cooling Central Air
Flooring Hardwood, Tile
Fireplaces Type Family Room, Wood Burning
Furnishings Unfurnished
Fireplace true
Appliance Convection Oven, Dishwasher, Disposal, Dryer, Electric Water Heater, Exhaust Fan, Ice Maker, Microwave, Refrigerator, Washer
Laundry In Garage
Exterior
Exterior Feature Fence, French Doors, Irrigation System, Lighting
Garage Driveway, Garage Door Opener
Garage Spaces 2.0
Pool In Ground, Lighting
Utilities Available Cable Available, Cable Connected, Electricity Available, Phone Available, Sewer Available, Sewer Connected, Street Lights
Waterfront false
Roof Type Shingle
Porch Deck, Front Porch, Patio
Attached Garage true
Garage true
Private Pool Yes
Building
Lot Description City Limits, Level, Near Public Transit, Sidewalk, Paved
Story 1
Entry Level One
Lot Size Range Up to 10,889 Sq. Ft.
Sewer Public Sewer
Water Public
Structure Type Block,Concrete,Stucco
New Construction false
Schools
Elementary Schools Rosemont Elem
Middle Schools College Park Middle
High Schools Evans High
Others
Pets Allowed Yes
Senior Community No
Ownership Fee Simple
Acceptable Financing Cash, Conventional, FHA
Listing Terms Cash, Conventional, FHA
Special Listing Condition None
Read Less Info
Want to know what your home might be worth? Contact us for a FREE valuation!

Our team is ready to help you sell your home for the highest possible price ASAP

© 2024 My Florida Regional MLS DBA Stellar MLS. All Rights Reserved.
Bought with KELLER WILLIAMS CLASSIC

Find out why customers are choosing LPT Realty to meet their real estate needs






