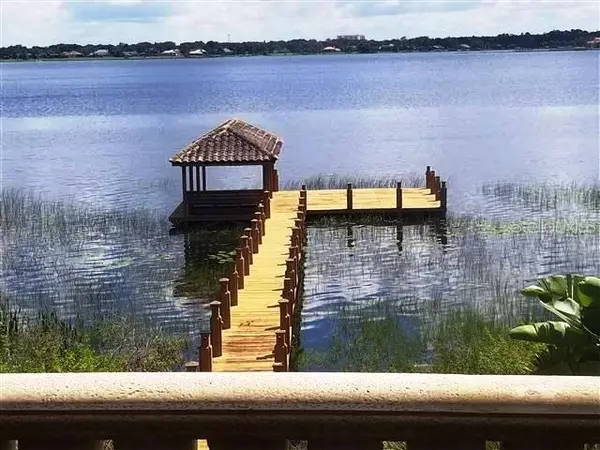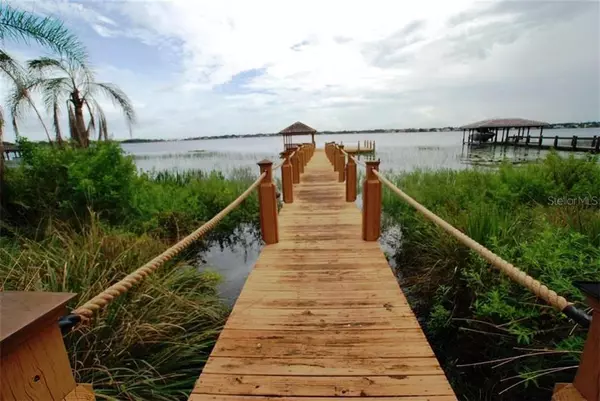$1,226,000
$1,200,000
2.2%For more information regarding the value of a property, please contact us for a free consultation.
5 Beds
6 Baths
6,163 SqFt
SOLD DATE : 10/31/2019
Key Details
Sold Price $1,226,000
Property Type Single Family Home
Sub Type Single Family Residence
Listing Status Sold
Purchase Type For Sale
Square Footage 6,163 sqft
Price per Sqft $198
Subdivision Vizcaya
MLS Listing ID O5810236
Sold Date 10/31/19
Bedrooms 5
Full Baths 5
Half Baths 1
Construction Status Other Contract Contingencies
HOA Fees $130/qua
HOA Y/N Yes
Year Built 2003
Annual Tax Amount $18,010
Lot Size 0.390 Acres
Acres 0.39
Lot Dimensions x
Property Description
A Dream Home! This is a 3 Floors property with 5 bedrooms, 5.5 bath overlooking Sand Lake in the Dr. Phillips area. As soon as you come in the driveway you will be amazed with the details on the exterior of this home. From the front door you will be impressed with the Brazilian natural cherry hardwood flooring with Greek design inlays, knockdown walls with rounded corners, and gorgeous circular stairway. The kitchen is overlooking the family room which gives you access to a balcony overlooking the pool and lake view. Ground floor features 2 full baths, wet bar with wine closet, exercise room, study, recreation room, guest bedroom and suite, and home theater room. 2 Large master bedroom suite, one in main floor and one in the 3rd floor, custom walk-in closets and large bath with whirlpool tub, oversized shower, granite-topped twin vanities, and marble tile. Third floor features hardwood floors, 3 bedrooms, 2 full baths with Corian vanity tops. All 3 floors have a spectacular view of pool and lake. There is Lots of Potential to bring this home back to Its total Glory. Call today for more information! Room measures should be independently verified. See attachment for PAS requirements and WFHM offer submittal information.
Location
State FL
County Orange
Community Vizcaya
Zoning P-D
Rooms
Other Rooms Attic, Bonus Room, Breakfast Room Separate, Family Room, Formal Dining Room Separate, Formal Living Room Separate, Inside Utility
Interior
Interior Features Cathedral Ceiling(s), High Ceilings, Kitchen/Family Room Combo, Vaulted Ceiling(s), Walk-In Closet(s), Wet Bar
Heating Central
Cooling Central Air
Flooring Laminate, Marble, Wood
Fireplace false
Appliance Dishwasher, Microwave, Other, Range, Range Hood, Refrigerator
Exterior
Exterior Feature Balcony, Irrigation System, Rain Gutters, Satellite Dish
Garage Garage Door Opener, Garage Faces Rear, Garage Faces Side, Oversized
Garage Spaces 3.0
Pool In Ground
Community Features Association Recreation - Owned, Deed Restrictions, Fitness Center, Gated, Playground, Pool, Tennis Courts
Utilities Available Public
Amenities Available Fitness Center, Gated, Playground, Recreation Facilities, Tennis Court(s)
Waterfront true
Waterfront Description Lake
View Y/N 1
Roof Type Tile
Porch Covered, Deck, Patio, Porch
Attached Garage true
Garage true
Private Pool Yes
Building
Lot Description Near Public Transit, Sidewalk, Paved
Entry Level Three Or More
Foundation Slab
Lot Size Range 1/4 Acre to 21779 Sq. Ft.
Sewer Private Sewer
Water Public
Architectural Style Colonial, Spanish/Mediterranean
Structure Type Block,Stucco
New Construction false
Construction Status Other Contract Contingencies
Others
Pets Allowed Yes
Senior Community No
Ownership Fee Simple
Monthly Total Fees $130
Acceptable Financing Cash, Conventional
Membership Fee Required Required
Listing Terms Cash, Conventional
Special Listing Condition Real Estate Owned
Read Less Info
Want to know what your home might be worth? Contact us for a FREE valuation!

Our team is ready to help you sell your home for the highest possible price ASAP

© 2024 My Florida Regional MLS DBA Stellar MLS. All Rights Reserved.
Bought with KING TUT REALTY

Find out why customers are choosing LPT Realty to meet their real estate needs






