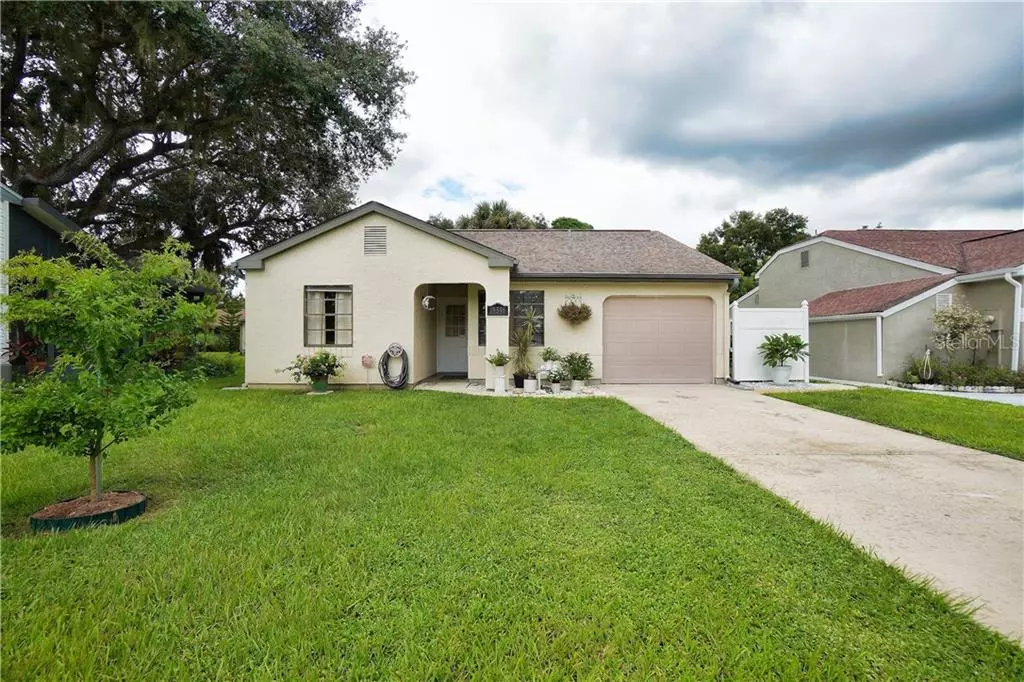$147,500
$147,500
For more information regarding the value of a property, please contact us for a free consultation.
2 Beds
2 Baths
952 SqFt
SOLD DATE : 10/28/2019
Key Details
Sold Price $147,500
Property Type Single Family Home
Sub Type Single Family Residence
Listing Status Sold
Purchase Type For Sale
Square Footage 952 sqft
Price per Sqft $154
Subdivision Oak Hollow
MLS Listing ID C7419447
Sold Date 10/28/19
Bedrooms 2
Full Baths 2
Construction Status Inspections
HOA Fees $53/qua
HOA Y/N Yes
Year Built 1985
Annual Tax Amount $1,005
Lot Size 4,791 Sqft
Acres 0.11
Lot Dimensions 91x51x60x110
Property Description
Don’t miss out on this beautifully maintained 2-bedroom, 2 bath, den/office or possible 3rd bedroom & deep 10x23 1 car garage located at the end of quiet peaceful cul-de-sac in “Oak Hollow” community! Wonderful upgrades thru-out this wonderful home with Solid wood cabinets & solid surface counters in the cozy eat-in kitchen, spacious living room with cathedral ceilings, custom shelving, breakfast bar from the kitchen overlooking the living area & sliding doors leading out to the nicely landscaped back yard! Perfect floor plan for entertaining guests! Seller has a green thumb and has an array of flowering shrubs & trees surrounding the home! Upgraded bathrooms with newer vanities, sink & commode, lighting & built-in medicine cabinets! 3rd bedroom is being used as an office (seller can leave the built-in desk area if buyer would like) Home has new interior doors & large baseboard being installed, new closet shelving & newer carpet in the bedrooms. Oak Hollow is a wonderful community offering heated pool, recreation area, fitness, table tennis, playground, bocce ball, horseshoes, picnic areas & library! Lots of social events all year long! Low affordable fees! All ages welcomed! Call today!
Location
State FL
County Charlotte
Community Oak Hollow
Zoning PD
Rooms
Other Rooms Formal Living Room Separate
Interior
Interior Features Cathedral Ceiling(s), Ceiling Fans(s), Crown Molding, Eat-in Kitchen, Living Room/Dining Room Combo, Solid Surface Counters, Solid Wood Cabinets, Split Bedroom
Heating Central
Cooling Central Air
Flooring Carpet, Tile
Furnishings Unfurnished
Fireplace false
Appliance Dishwasher, Dryer, Electric Water Heater, Microwave, Range, Refrigerator, Washer
Laundry In Garage
Exterior
Exterior Feature Sliding Doors
Garage Driveway, Garage Door Opener, Oversized
Garage Spaces 1.0
Community Features Association Recreation - Owned, Deed Restrictions, Pool
Utilities Available BB/HS Internet Available, Electricity Connected, Public
Amenities Available Clubhouse, Fitness Center, Maintenance, Pool, Recreation Facilities
Waterfront false
Roof Type Shingle
Porch Front Porch
Attached Garage true
Garage true
Private Pool No
Building
Lot Description In County, Street Dead-End, Paved
Entry Level One
Foundation Slab
Lot Size Range Up to 10,889 Sq. Ft.
Sewer Public Sewer
Water Public
Architectural Style Florida
Structure Type Stucco,Wood Frame
New Construction false
Construction Status Inspections
Schools
Elementary Schools Liberty Elementary
Middle Schools Murdock Middle
High Schools Port Charlotte High
Others
Pets Allowed Yes
HOA Fee Include Pool,Escrow Reserves Fund,Maintenance Grounds,Management,Pool,Recreational Facilities
Senior Community No
Pet Size Medium (36-60 Lbs.)
Ownership Fee Simple
Monthly Total Fees $53
Acceptable Financing Cash, Conventional, FHA, VA Loan
Membership Fee Required Required
Listing Terms Cash, Conventional, FHA, VA Loan
Num of Pet 2
Special Listing Condition None
Read Less Info
Want to know what your home might be worth? Contact us for a FREE valuation!

Our team is ready to help you sell your home for the highest possible price ASAP

© 2024 My Florida Regional MLS DBA Stellar MLS. All Rights Reserved.
Bought with KW PEACE RIVER PARTNERS

Find out why customers are choosing LPT Realty to meet their real estate needs






